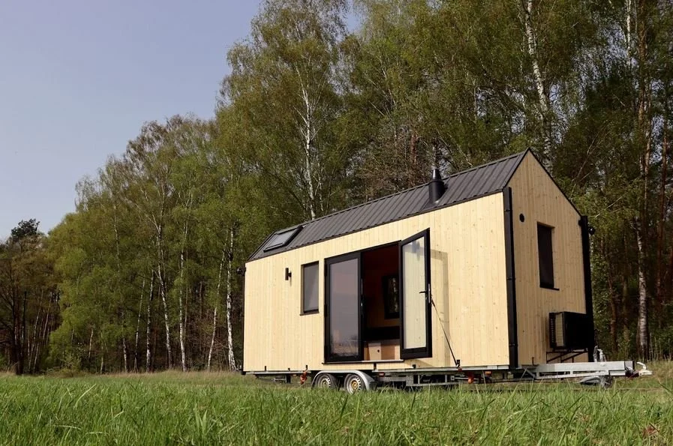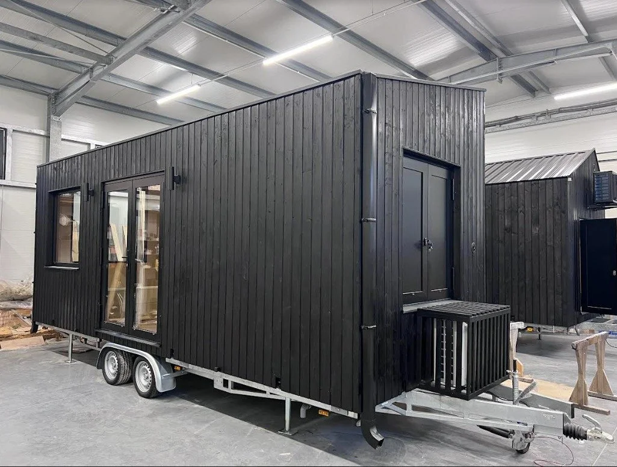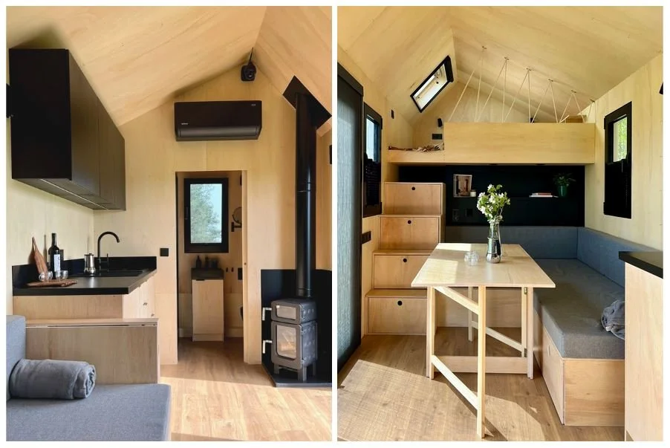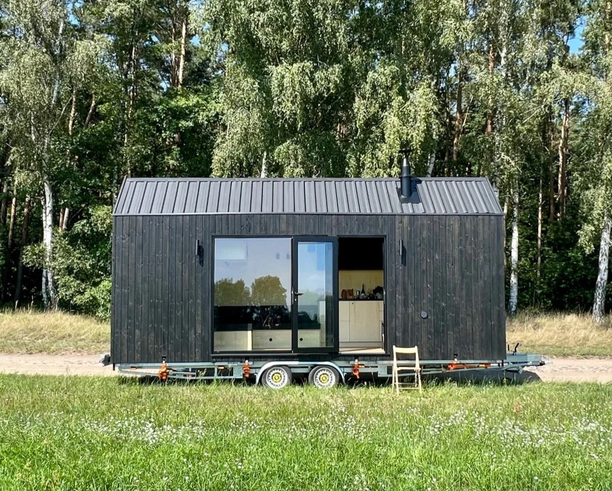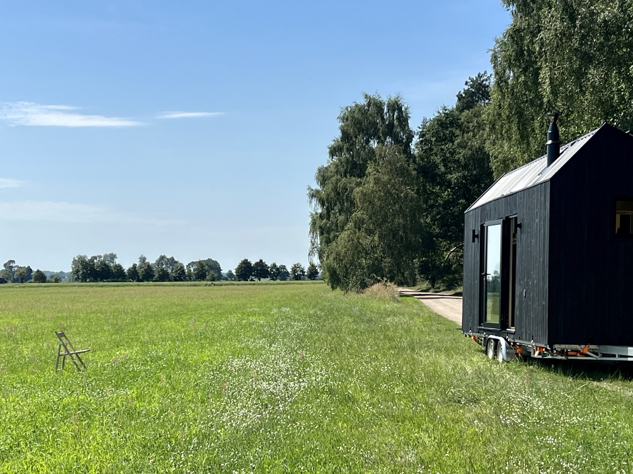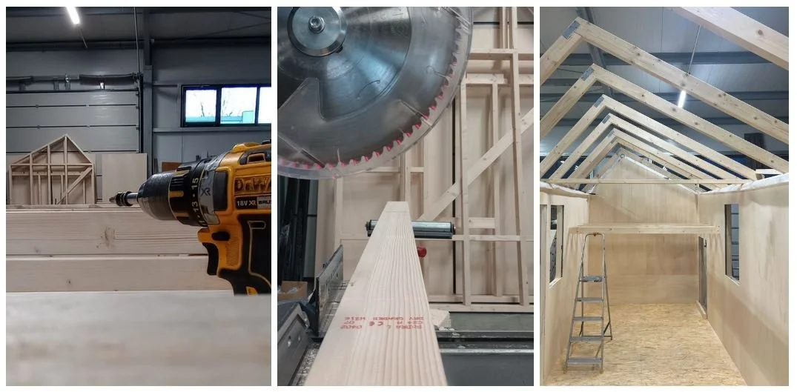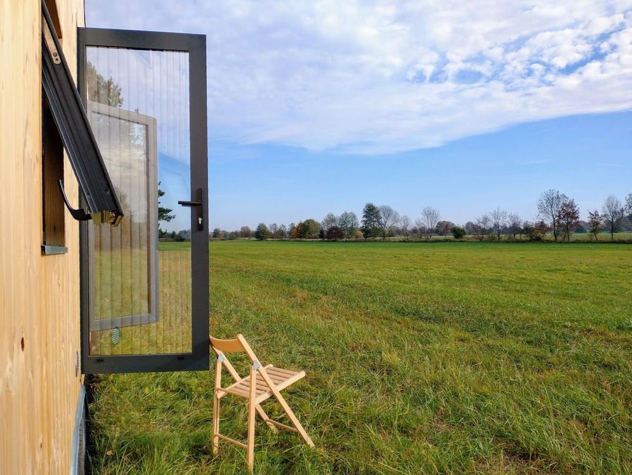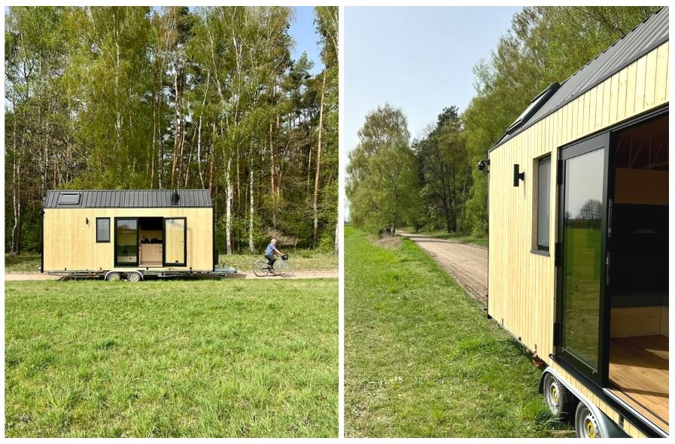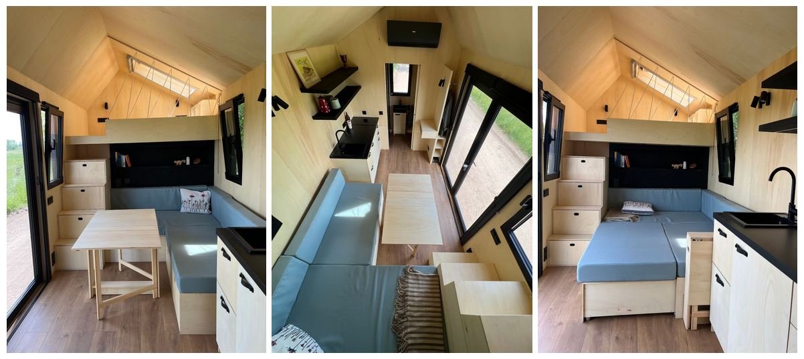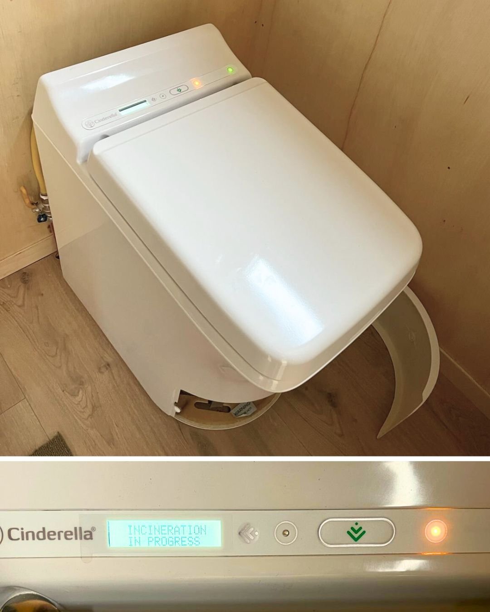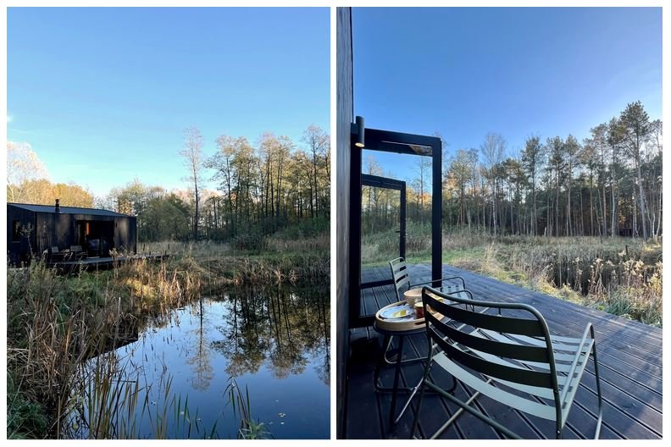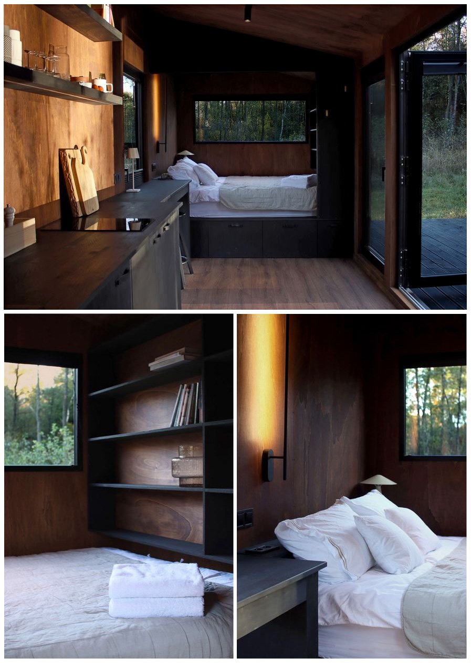If you’re thinking about buying or building a mobile home, this question has probably crossed your mind. It’s one of the most common concerns among people planning to live in or rent out tiny houses — especially if the plot in question is recreational land or you’re considering commercial rental sites.
The short answer? It depends. The legal classification of a tiny house hinges on how it’s built, registered and used. In this guide, we’ll walk you through the key rules to help you navigate the maze of regulations.
Photo: REDUKT
When a Tiny House on Wheels is Considered a Vehicle
If your tiny house is built on a certified and registered trailer, it may be legally treated as a vehicle rather than a building. In that case, it falls under road traffic regulations instead of building laws.
That means you can park it on plots where construction isn’t allowed, as well as in parking areas (as long as size limits are met). There’s no need to file building permits or construction notices — but the house must comply with road safety and homologation requirements.
Key requirements:
Specific size and weight limits, e.g., width up to 2.55 m, height up to 4 m, total weight up to 3.5 t (with some exceptions).
Mandatory registration and third-party liability insurance.
The right driving licence — most often category B+E for a set weighing up to 3.5 t.
Important: Legally, you can’t register your permanent residence at such a home, nor use it as your official year-round address.
Photo: REDUKT
When a Tiny House on Wheels is Considered a Building
This applies if your tiny house is permanently fixed to the ground — for example, connected to utilities on a permanent basis and not intended to be moved.
In this scenario, the formalities are the same as for any conventional home:
Construction notice: If the building footprint doesn’t exceed 70 m² (or 35 m² for a seasonal recreational home), you can usually proceed with just a notice to the local authority.
Building permit: Required if the home will serve as a permanent, year-round residence or exceeds the size limits for a notice.
Photo: REDUKT
No Clear Legal Definition
As of the date of this article, Polish law doesn’t explicitly define “tiny house on wheels” as a separate category. This means interpretations can vary depending on the municipality, local office or current legal practice.
Bottom line: Always consult your local authority or a legal expert before making any decisions — it’s the safest way to avoid costly surprises.
Photo: REDUKT

