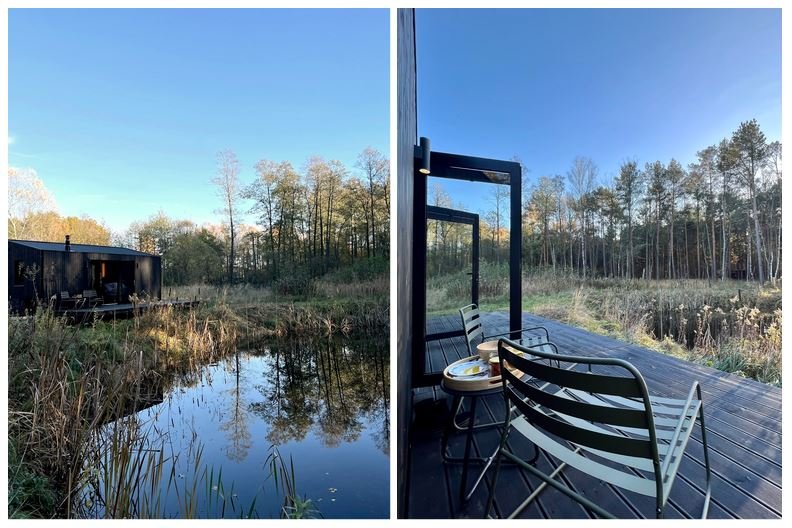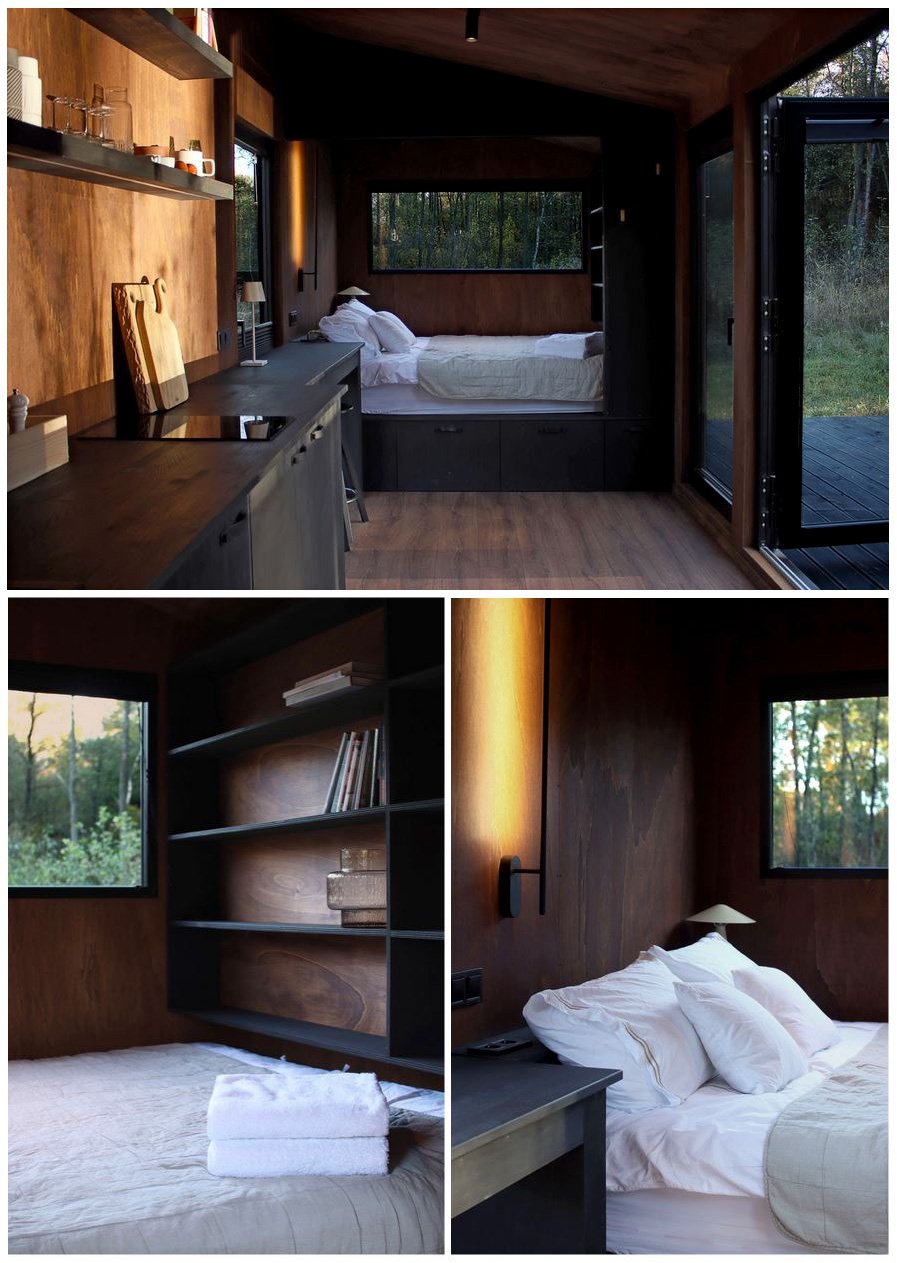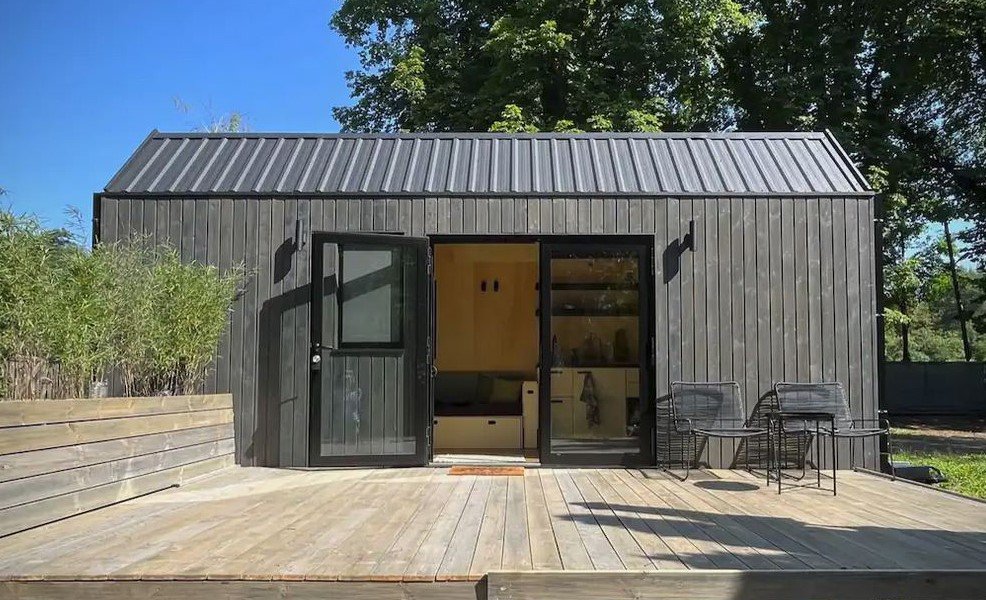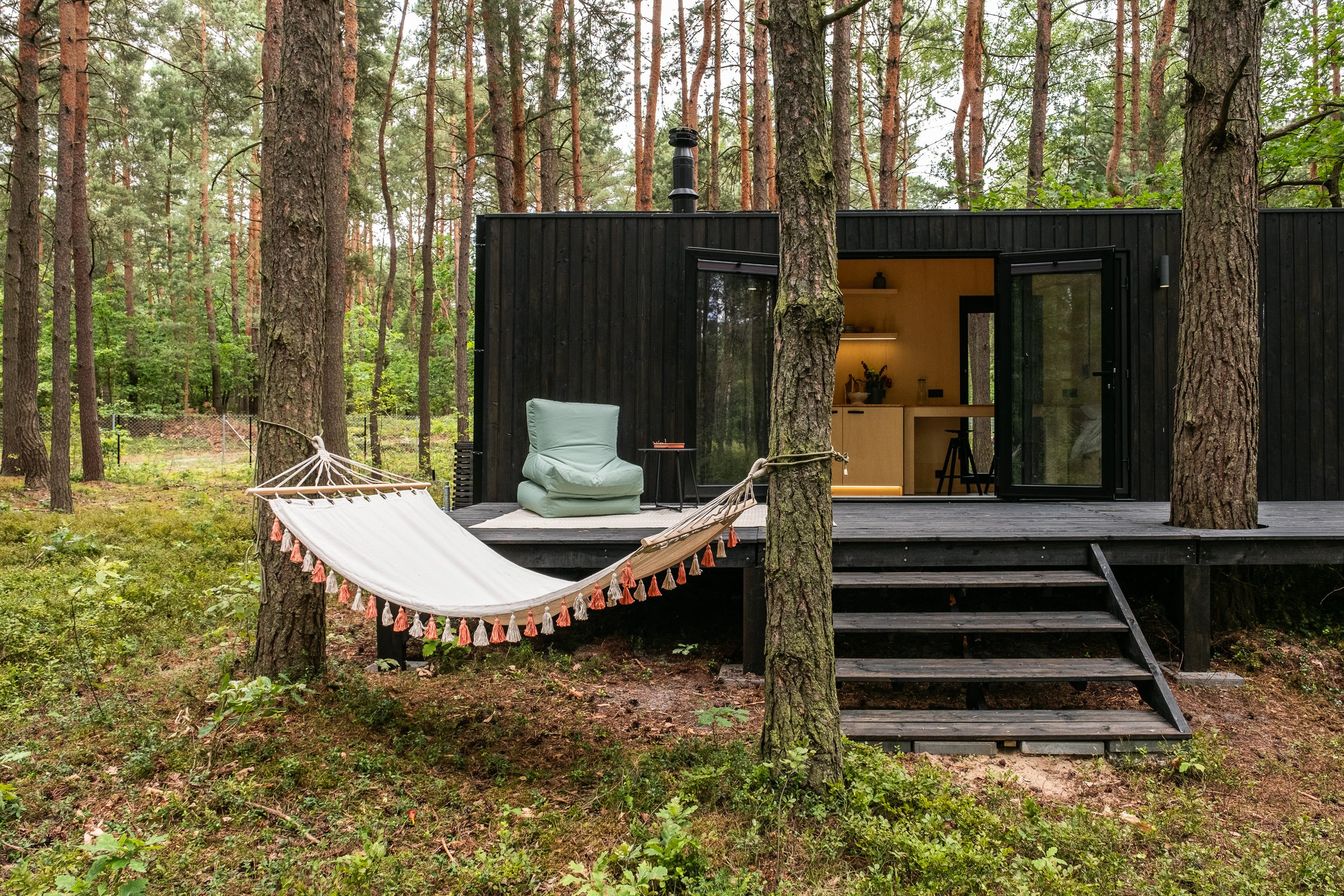Do you dream of living in a unique tiny house on wheels designed just for you? Do you need a private retreat to escape the city? Are you planning to invest in micro-hotels under your own brand?
As a company with years of experience in the European market, we support our clients' dreams and always do our best to make their visions come true. An architect from the REDUKT team will help you create a unique model of a house or adapt the houses in our offer to your specific needs.
Here are some examples of custom mobile tiny houses’ designs for our clients:
REDUKT Custom Design No. 18
This is a custom design with an alternative layout of living space, adapted to the existing architecture on a coastal plot. Its unique facade is finished with beautiful and durable fired spruce planks using the Shou Sugi Ban method. It blends in perfectly with the rugged coastal environment. The details and color scheme of the mobile home have been closely related to the neighboring developments, which complement the program of the house. The details and color scheme of the mobile house have been carefully crafted to complement neighboring developments. The color palette is inspired by the blue tones of the ocean and sky, the grays and browns of coastal rocks warmed by the natural color of the oak floorboards.
You can enjoy a view of the sea from a corner sofa by a large window. There are beds for up to four people: full-size mattresses on the first floor and a mezzanine above, followed by a fully equipped kitchen and bathroom with shower.
REDUKT Custom Design no. 17
It is said that the kitchen is the heart of the home. A functional layout with an originally designed kitchenette in the center of the REDUKT Custom Design house offers an unconventional space for cooking and enjoying meals together. The kitchenette features an induction cooktop, refrigerator, cabinets with plenty of storage space and a spacious sink. Part of the integral interior of this house is a folding table next to a wide sofa. The bed offers comfortable sleeping for 4 people via a pull-out lower drawer with an extra mattress. While resting, guests can fully immerse themselves in the relaxing views outside the large windows. A standard bathroom with a full-size shower completes the amenities.
REDUKT Custom Design no. 16
How do you reset your mind and body for the weekend? Our houses have this power, which clients who run micro-hotels like to use.
Another example of a custom REDUKT tiny house is a project for a hotel company. It has up to three separate sleeping spaces for guests and an intuitively divided living area. The kitchen is designed with ergonomics in mind and is right next to a folding counter with shelves by the window. There's a big sofa where you can relax by the stove and look out at the scenery through the big glazings. The bathroom under the mezzanine in dark tones soothes the senses. All the design elements of this interior make up an extremely cozy space, conducive to respite in close proximity to nature.
Do you have unique needs or dreams? We can build a house especially for you based on the developed individual project. The only restrictions are
Weight: 3.5 tons to carry trailers with approval at higher weight transport must be on a low-floor truck,
The dimensions of the cargo to allow its transport: 2.5 wide x 4m high x 6.6-7.2 m long (this is how we fit into the above weight limit).
The rest is up to you!










































