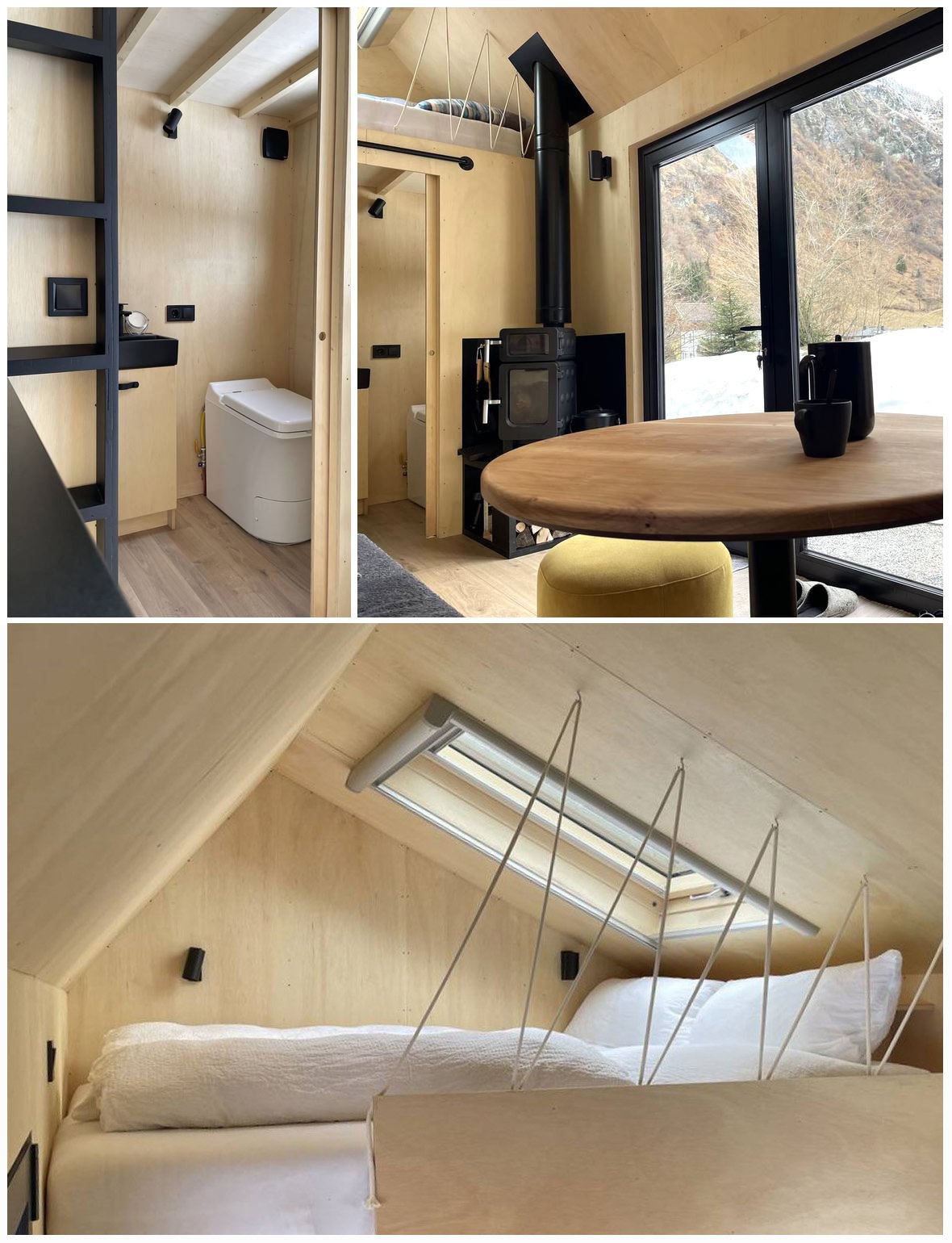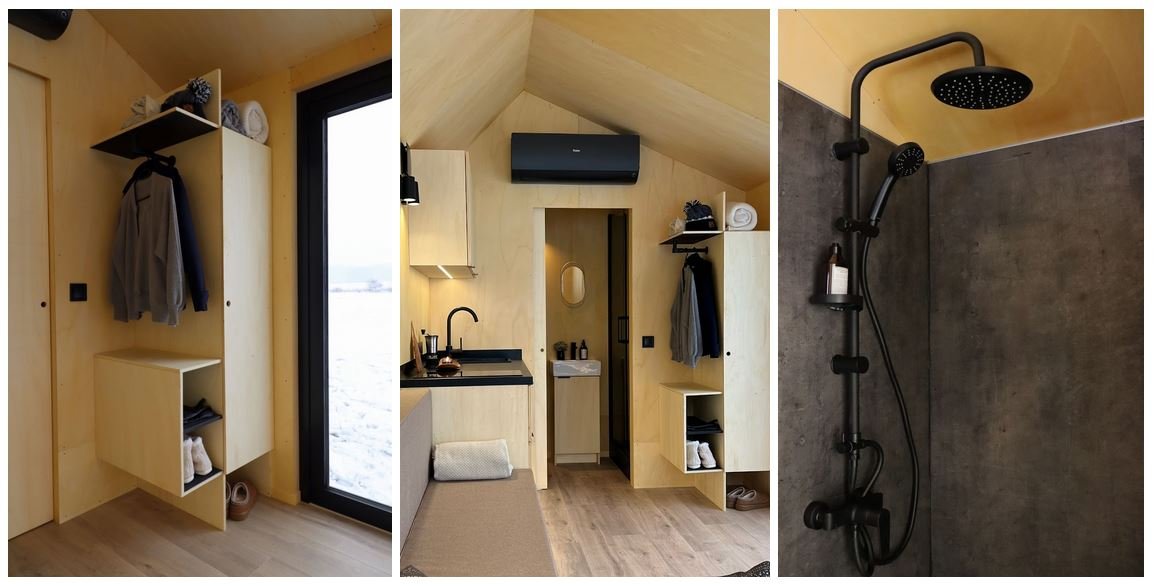< What purposes can REDUKT houses be adapted for?
The houses are designed for year-round use. They can be used as private weekend or vacation houses, additional living space next to an existing building, micro hotels, or mobile office space. The usage is up to you, and you can always relocate the house to another location.
< Can the REDUKT house be located on a plot without utilities?
Yes, the REDUKT house can be completely autonomous, allowing it to be used on a plot without access to utilities.It is important to determine the extent to which you intend to use utilities and resources, as well as what utilities are available on the plot, so that we can choose the optimal equipment for the house. We offer a full off-grid home package.
< What is an off-grid house and what is it equipped with?
An off-grid house enables you to operate independently of standard utilities such as electricity, water, and sewage. The self-sufficient package comprises a photovoltaic panel system that generates and stores electricity, a dry separation toilet, a water management system consisting of a tank, water pump, and heater, and a heating system that includes a wood-burning stove, gas-powered radiators, and infrared floor films.
< Can I travel with a tiny house on wheels?
Our houses are built on trailers that comply with the traffic laws of EU countries. To move freely on the roads, you must register the trailer, the maximum weight of the house up to 3.5 tons, and its width up to 2.5m. Additionally, a B+E driving license is required.
< How to transport a prefabricated house to the target location?
We offer transportation services for your house to your desired destination. In some cases, the final stretch of the transportation process may require the use of a tractor. However it is important to address any concerns regarding accessibility beforehand, especially in cases where the house is located in a remote or difficult-to-reach area.
Larger and heavier houses can be transported on a special low-deck truck.
< What is the standard process of ordering a house at REDUKT?
At the beginning, we discuss your needs, budget, and inspiration. At this stage, we decide whether to use our ready-made designs or design a house specifically for you as an individual project. The design stage takes an additional two months and incurs an additional fee. For ready-made projects, such as PURA or COUNTRY house, we provide cost estimates based on the selected equipment, production, and payment schedules. Our team, along with external specialists, will build your tiny house over the next few weeks. You are welcome to visit us during the construction process to review the established stages of the work. Once the house is completed, it will undergo all necessary inspections. Then you will make a final acceptance (in a workshop or remotely/on-line) and decide whether you would like to pick it up yourself or have it delivered by a trusted transportation company. Your house will be ready for delivery to your address after a period of 12 weeks.
< Is it possible to design the house on individual request?
Yes. Our house designs can be customized to meet the specific needs and preferences of our clients. Additionally, we offer custom houses upon request. Please contact us for further details.
< Is it possible to use the house without a trailer?
Yes. Our houses are designed to be detachable from the trailer and can be set on prepared supports. However, it is not recommended to place the house directly on the ground due to technical reasons.
< What does the price of REDUKT house depend on?
The cost of the house is determined by several factors, including the selected model and design personalization, the materials and equipment used, and transportation and delivery expenses. Each case is evaluated individually.
< How long after the decision can I move into my own house on wheels?
Typically, it takes around three months to construct a REDUKT tiny house. Designing a house from scratch to the client's individual preferences adds an additional ca. two months. Once construction is complete, the house arrives on your plot fully equipped and ready to move in.
< Are REDUKT houses suitable for use all year round?
Yes. REDUKT houses are equipped with a heat source selected based on the availability of utilities on the plot, such as a wood-burning stove, wall-mounted gas or electric radiators, or air conditioning. Additionally, the water system is equipped with anti-freeze heating cables.





















