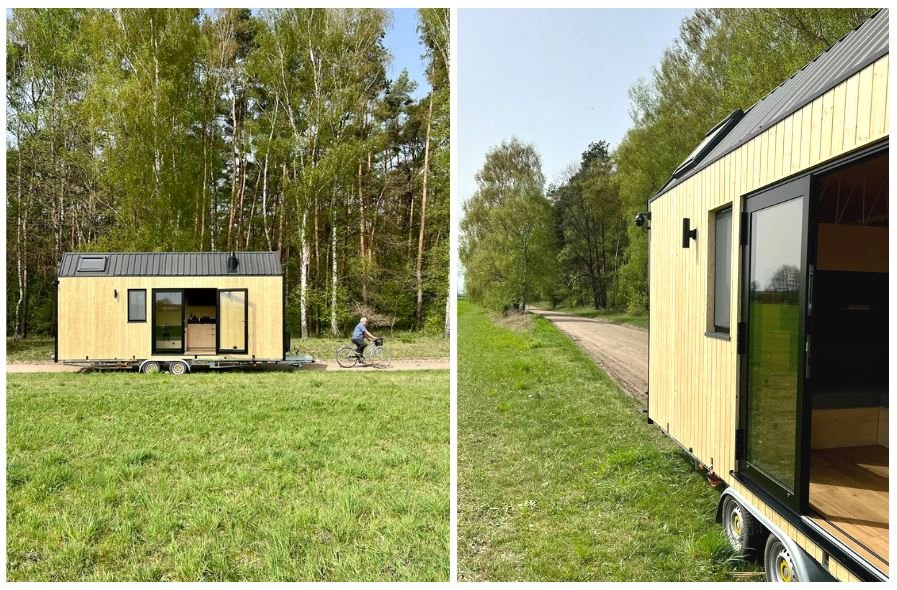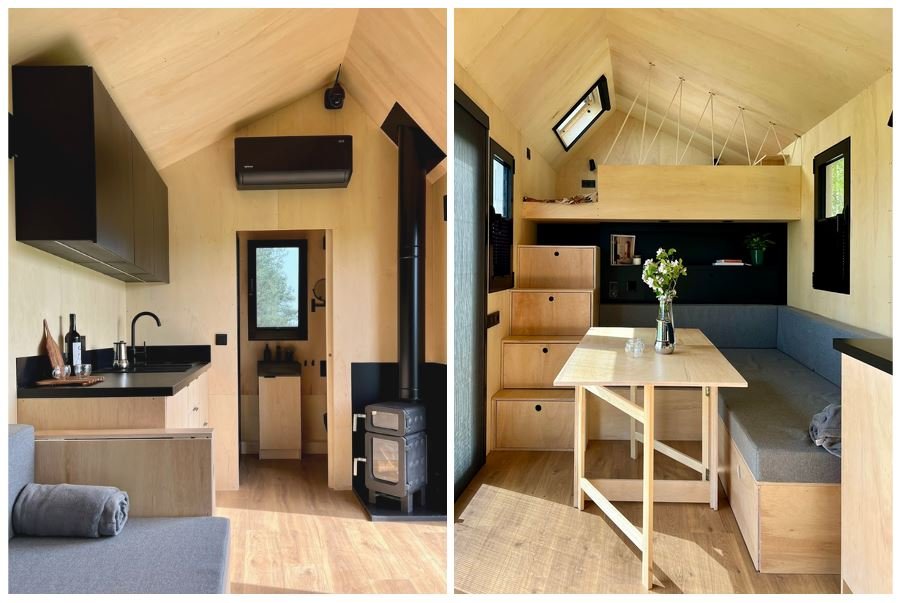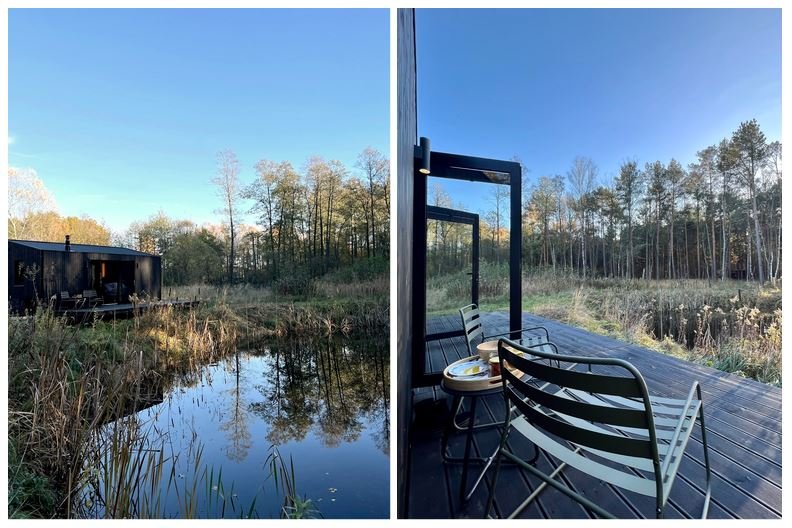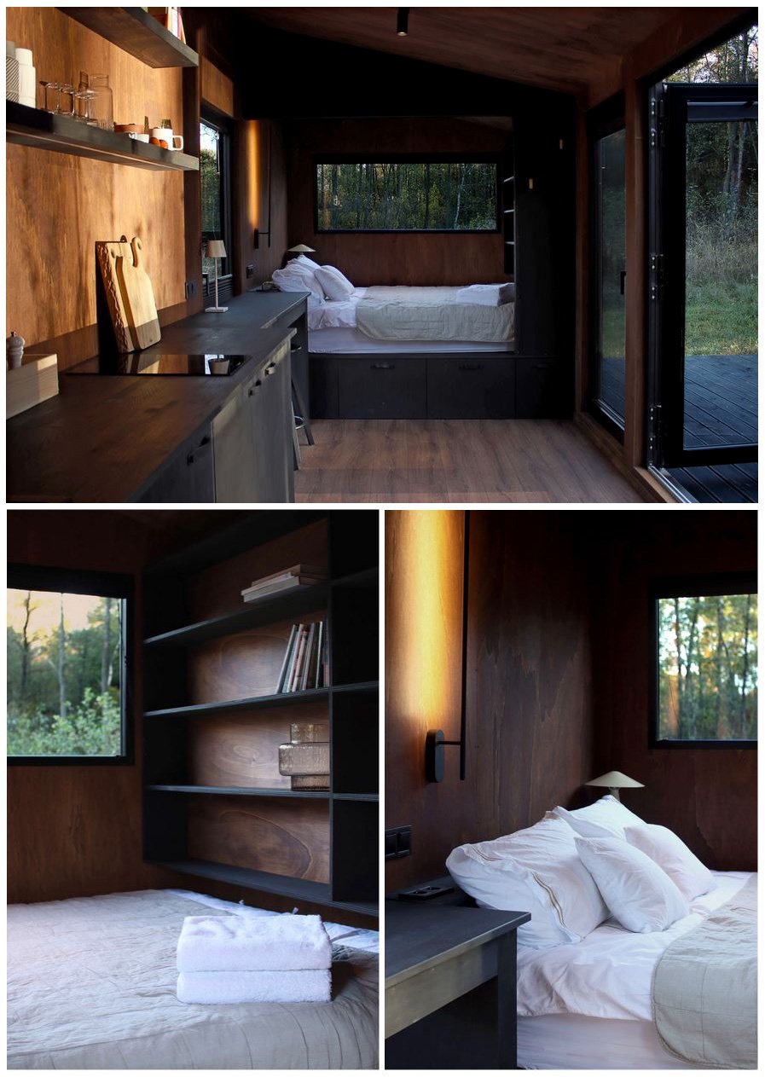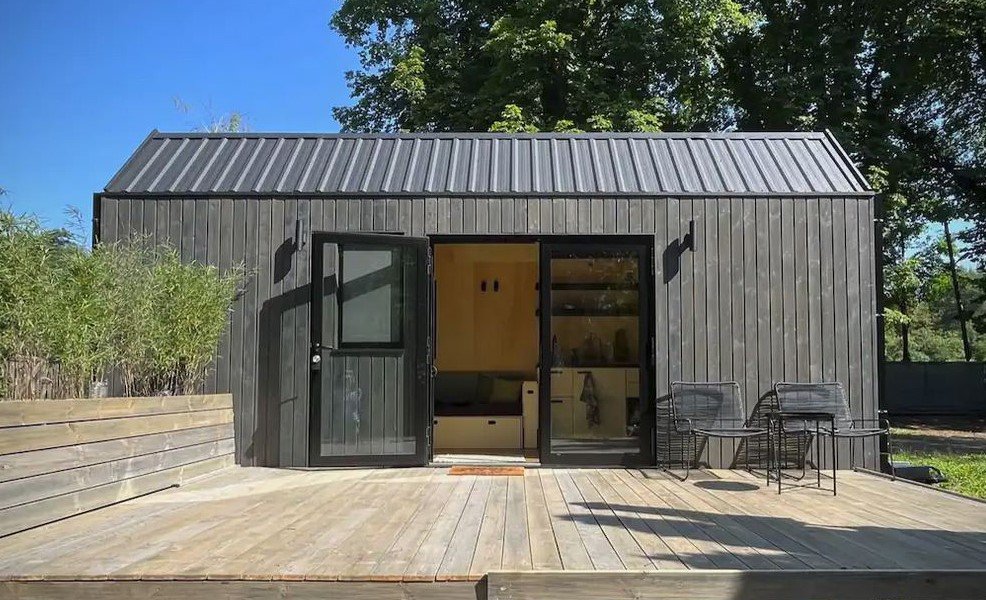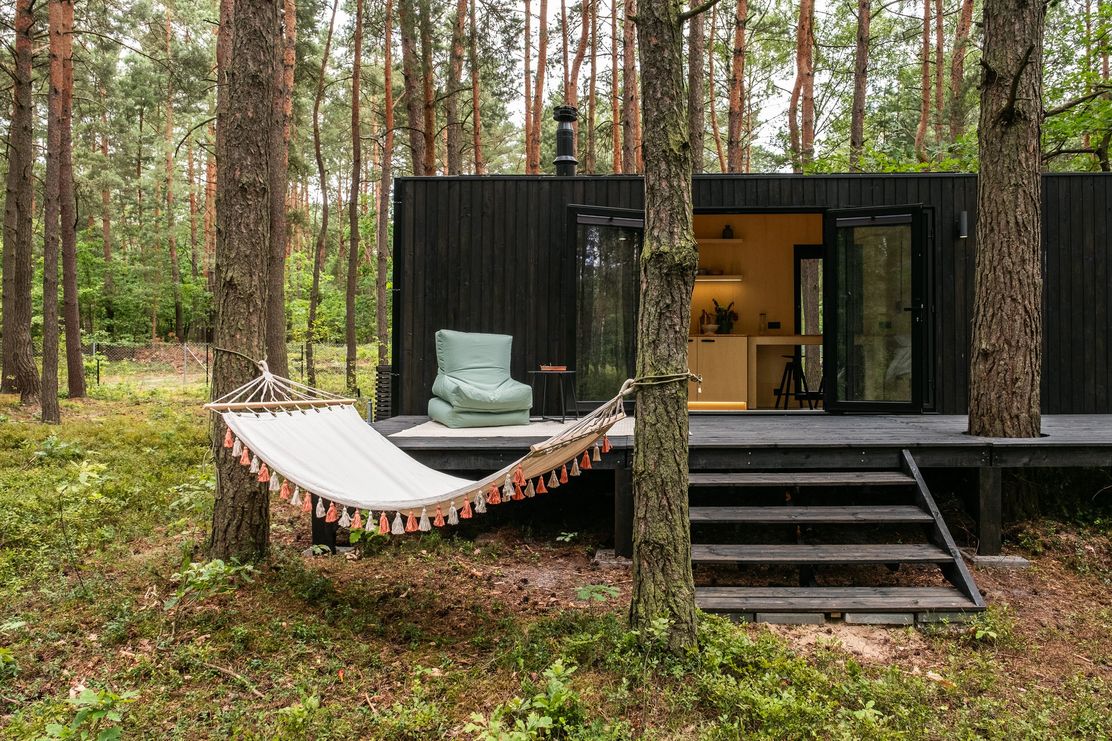Learn 4 facts about our tiny houses on wheels that you may not have known:
REDUKT houses are MOBILE
> our houses are built on approved trailers, allowing you to change locations as needed
REDUKT PURA mobile house with a bright facade made of natural wood. Photo: REDUKT
REDUKT houses are FULLY EQUIPPED
> crafted entirely in our workshop, so if you order REDUKT house we will deliver it on your plot fully completed and furnished
Fully equipped and furnished interior of the house on a trailer – REDUKT PURA with stairs. Photo: REDUKT
REDUKT houses are OFF-GRID CAPABLE
> if your plot has no utilities available, we can provide your home with an off-grid package that enables it to function independently without standard connections.
The off-grid package allows the house to function autonomously without being connected to the utilities on the plot. Photo: REDUKT
REDUKT houses are ENVIRONMENTALL-FRIENDLY
> built sustainably with natural, organic, certified materials, creating homes with healthy microclimates.
REDUKT ONE tiny house with a naturally aging façade. Photo: REDUKT

