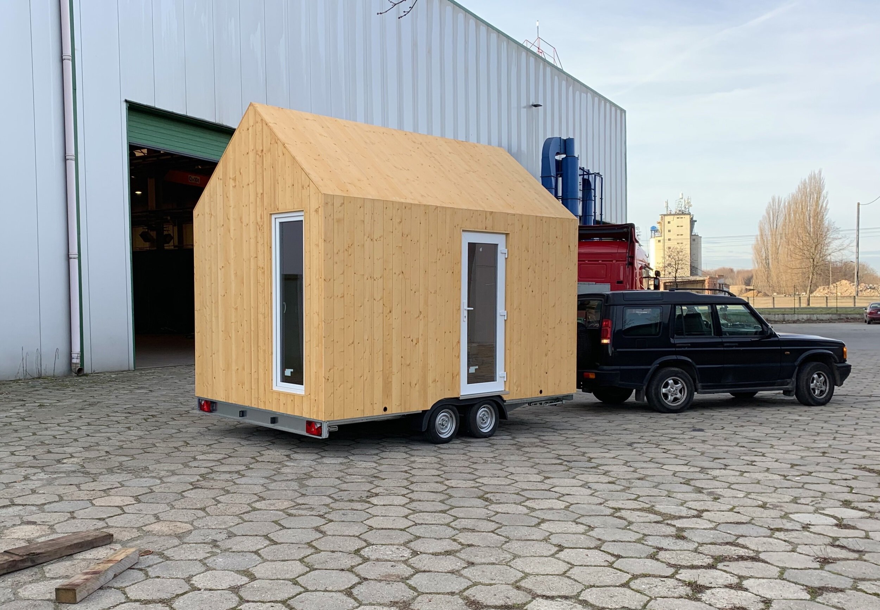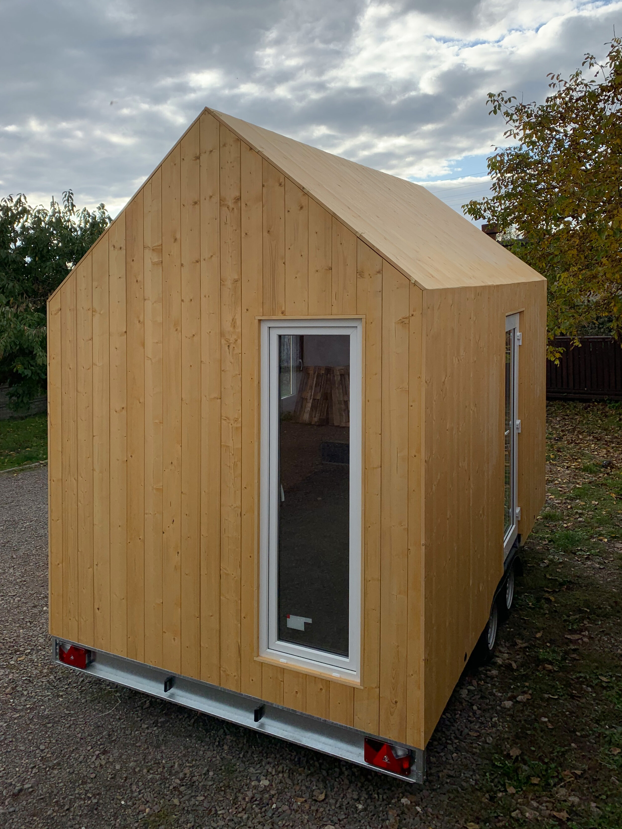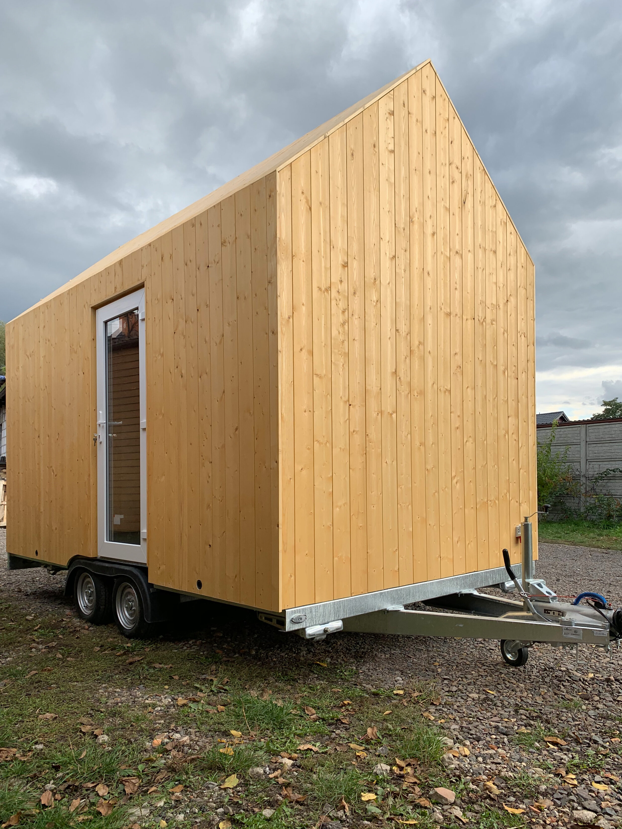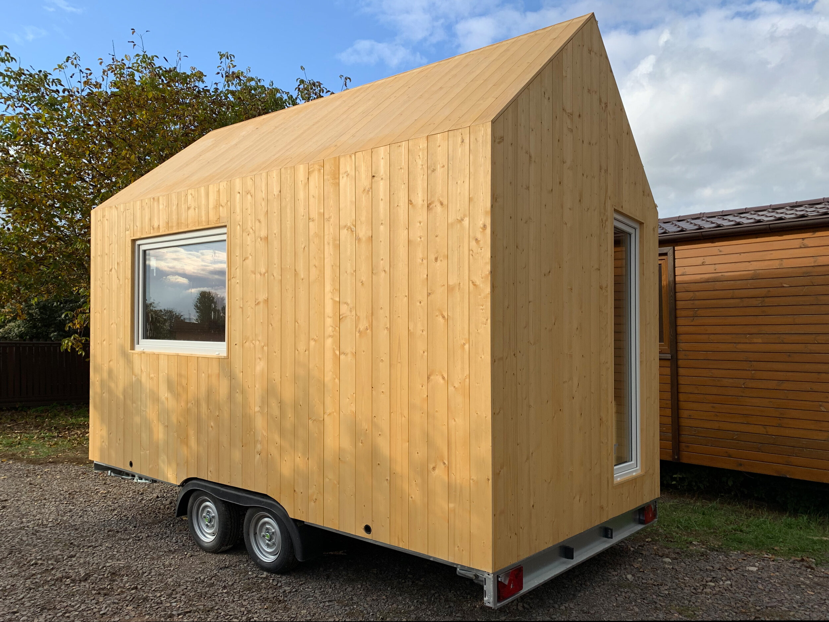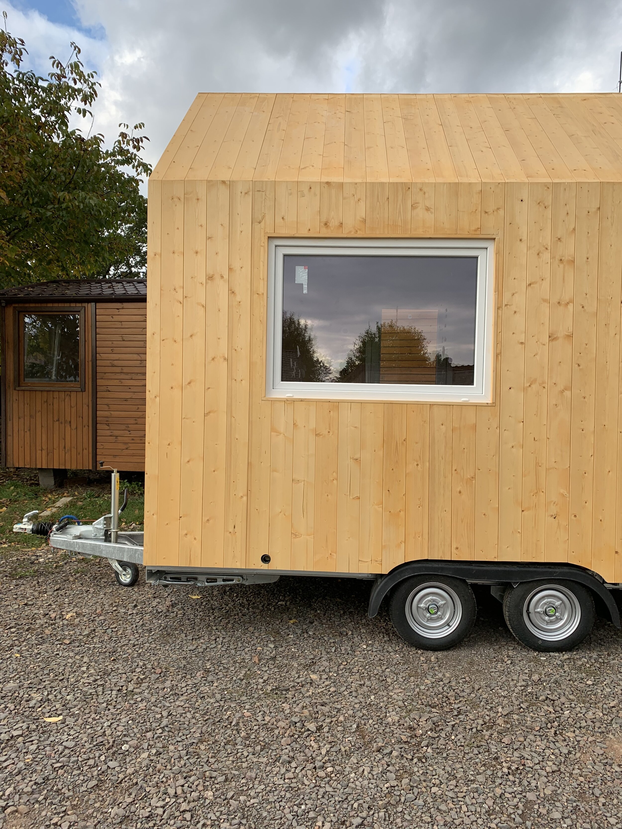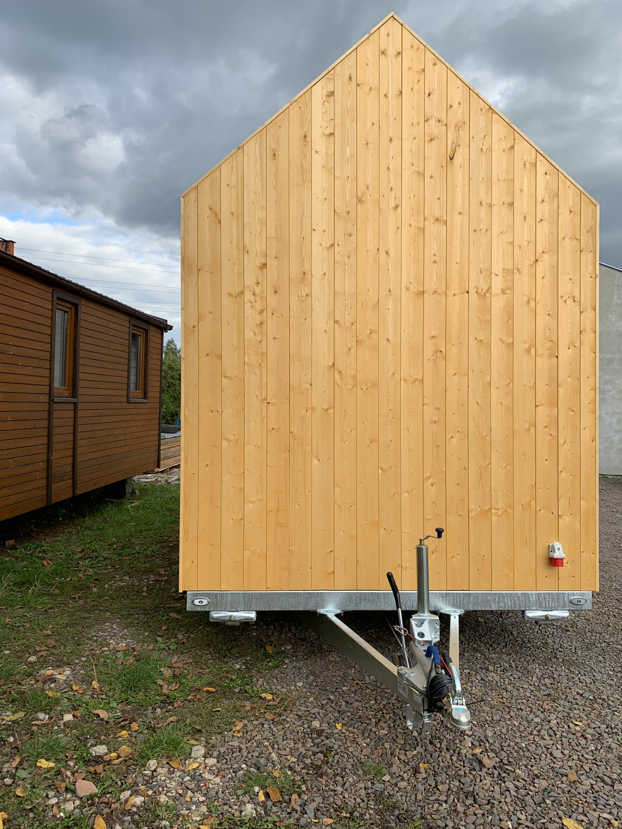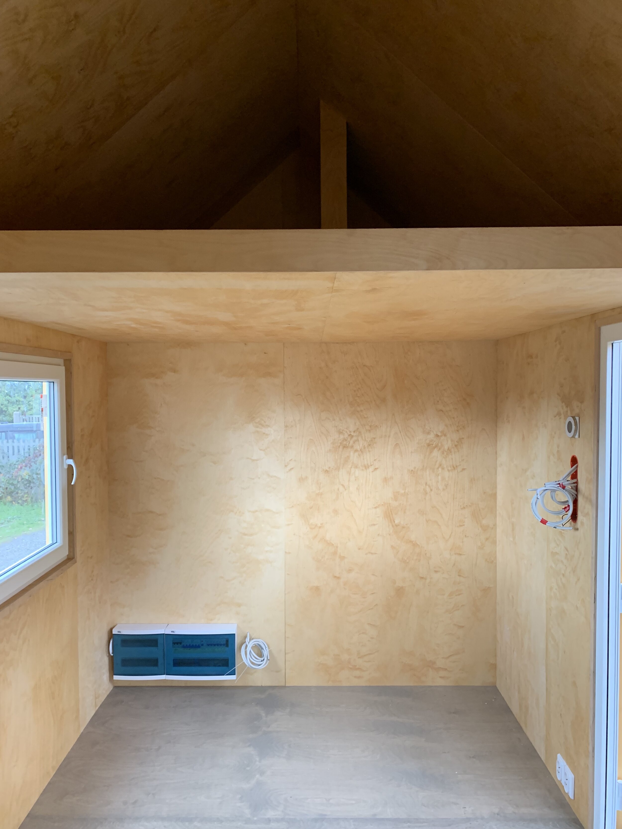Find out more about our selected projects.
REDUKT individual design 3
We have designed and built this tiny house for a family with two small children. The living area is open to both sides of the house and the plot on which it stands. Large glass doors on both sides of the house allow entry not only for people, but also for light and nature. Here you will find a place for couch and a table. Kids have their own easily accessible bedroom on level zero. Adults sleep on a semi/low- mezzanine that can be accessed via folding stairs. There is also a table where we have planned a place to work. The house also has a pretty large kitchenette, bathroom and plenty of storage space.
The walls of the house are insulated with sheep wool. The façade is decorated with thermized and oiled pine boards, and the roof is made of galvanized metal sheets. Together, they will age beautifully.
The house is prepared for off-grid living. It has been equipped with a solar installation to generate electricity, a gas installation and a composting toilet. It is heated by a beautiful stove made in painting also on individual order.
House dimensions: 7.20 x 2.55 x 3.95 m.
Design coop: Krystyna Filipiak.
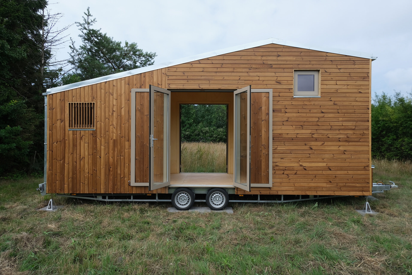
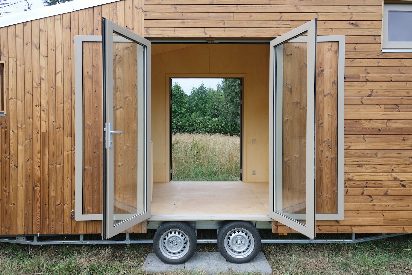
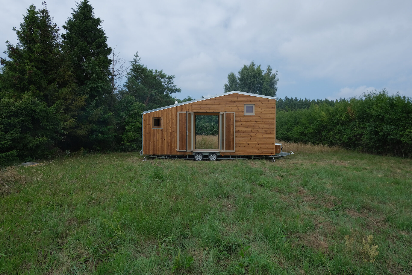
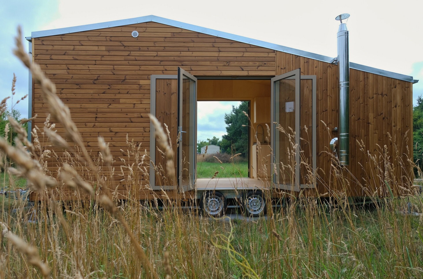
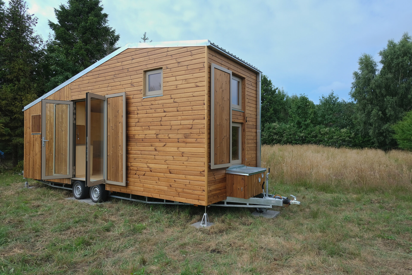
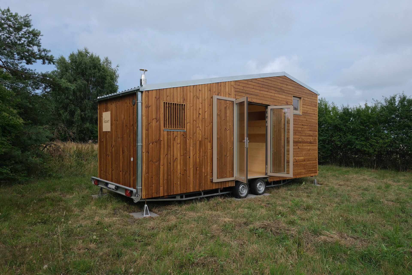
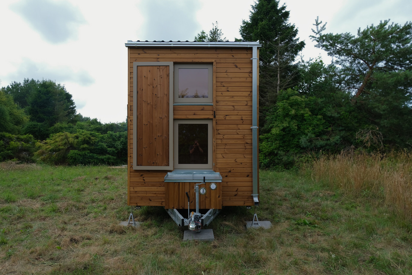
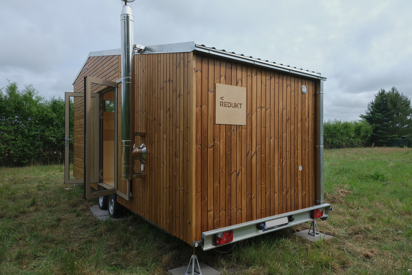
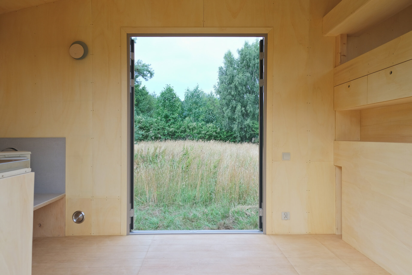
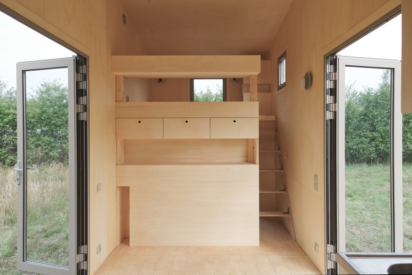
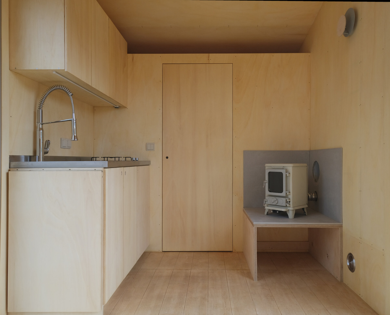
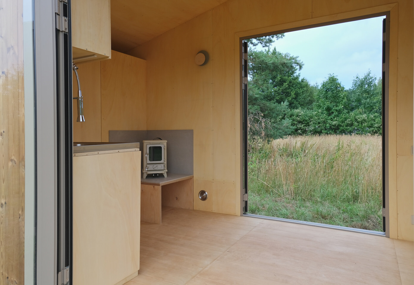
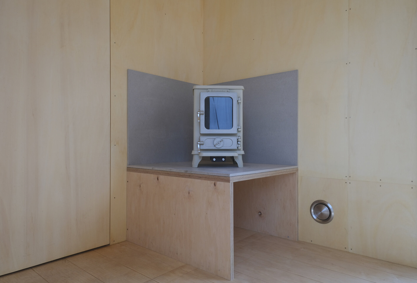
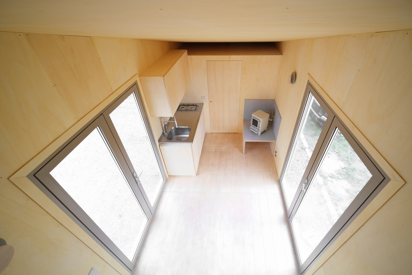
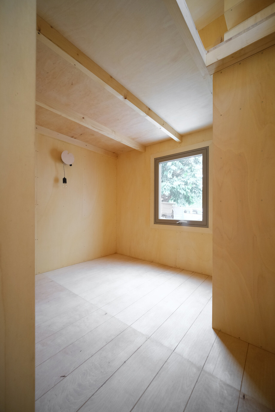
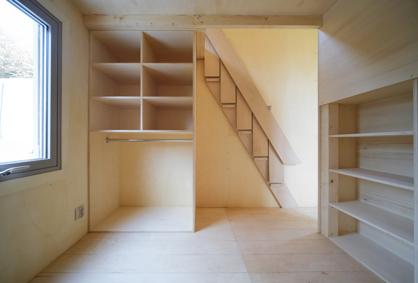
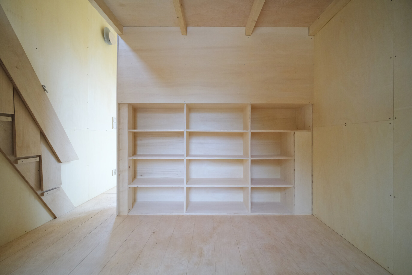
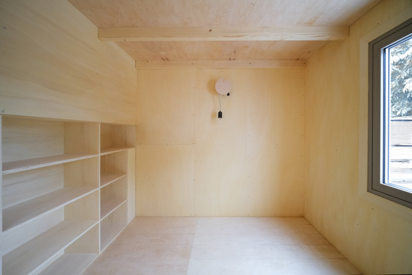
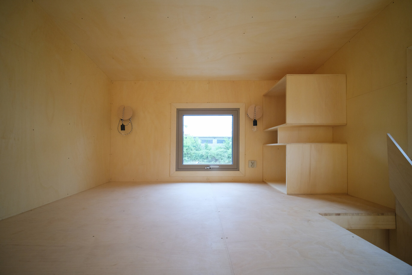
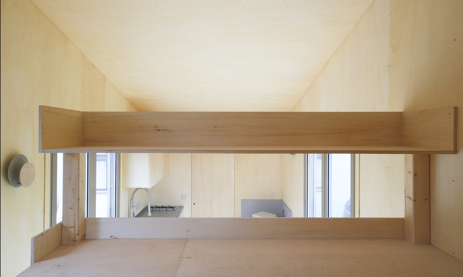
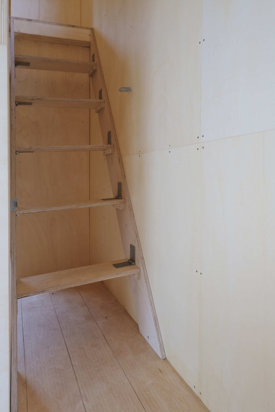
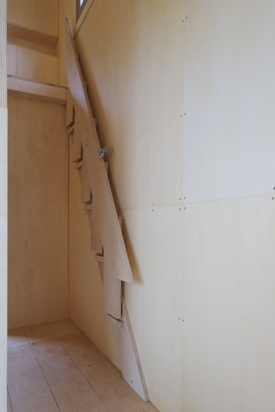
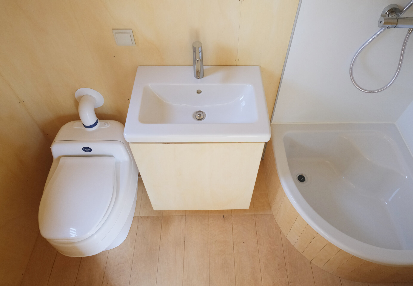
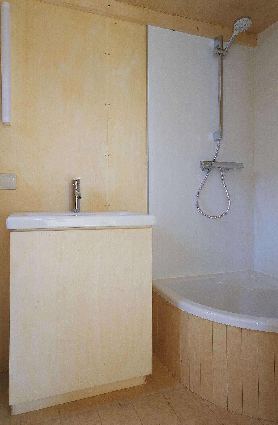
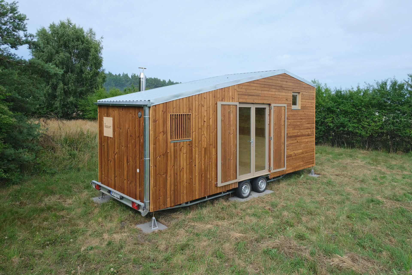
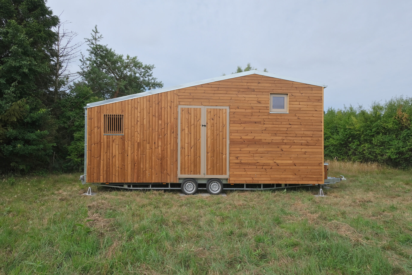

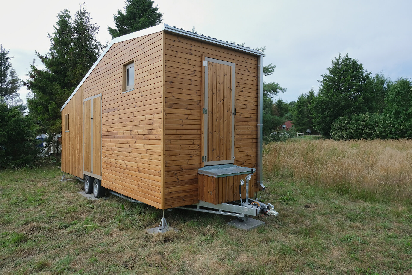
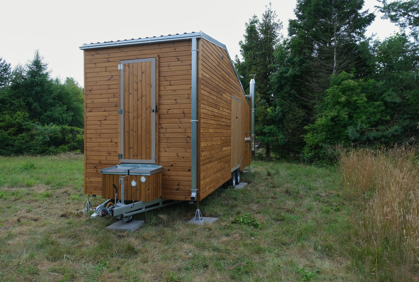
REDUKT ECHO
It is a house with a simple, modern shape that constantly interacts with its users and surroundings. We have planned several zones that allow everyone to find their place and privacy. A bright living room connected to the kitchenette. A separate second room intended for a bedroom, a place for work or rest. Additionally, a mezzanine with a desk. Thanks to the organic materials used, ECHO and its inhabitants can easily blend in with nature.
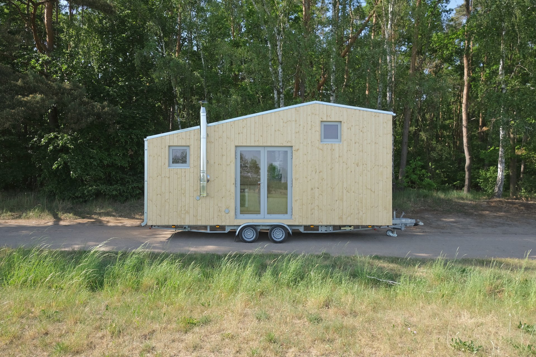
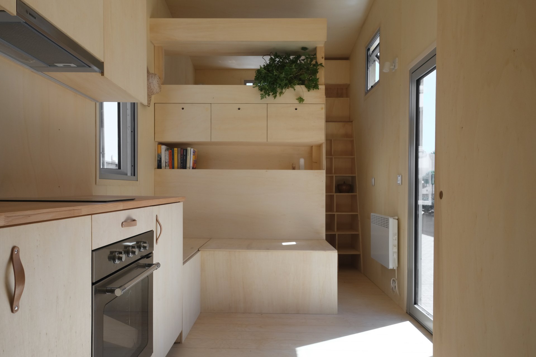
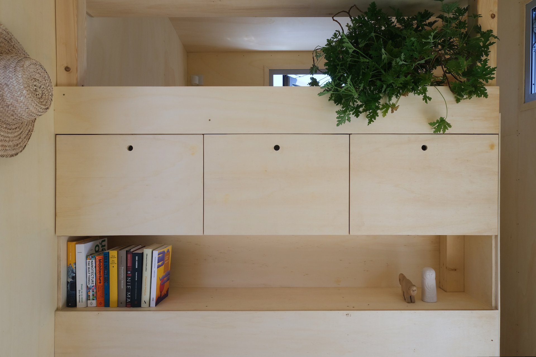
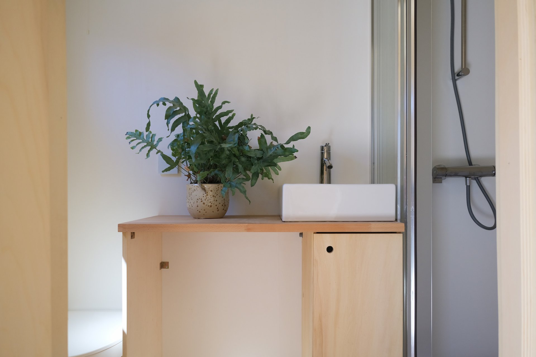
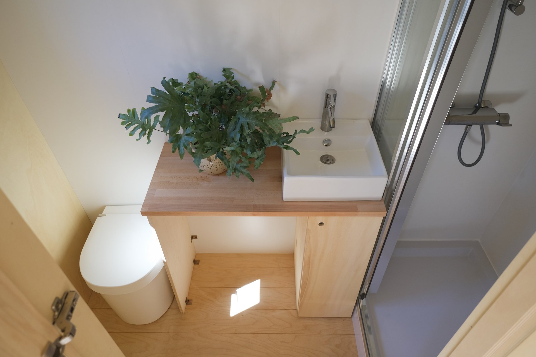
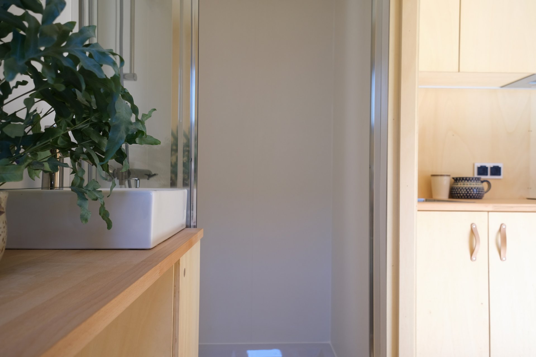
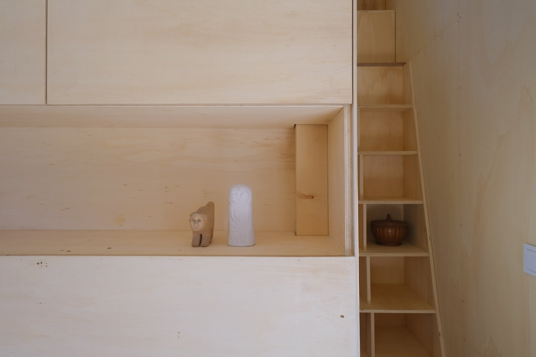
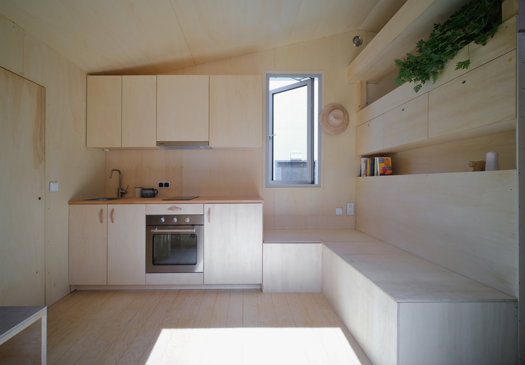
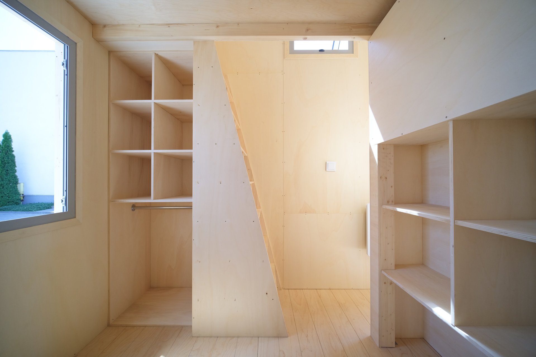
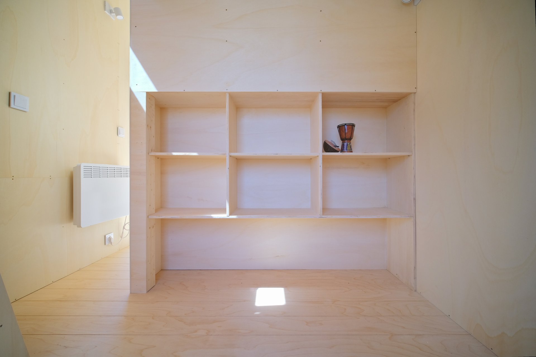
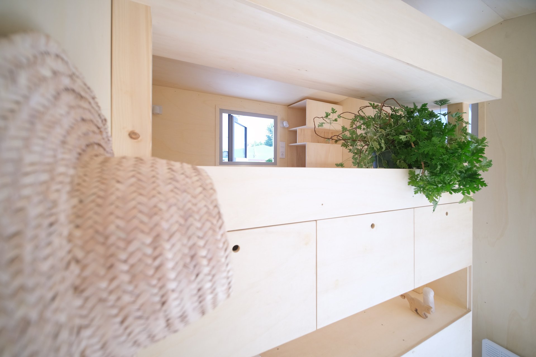
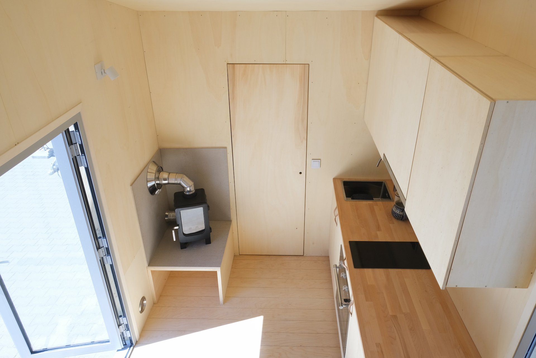
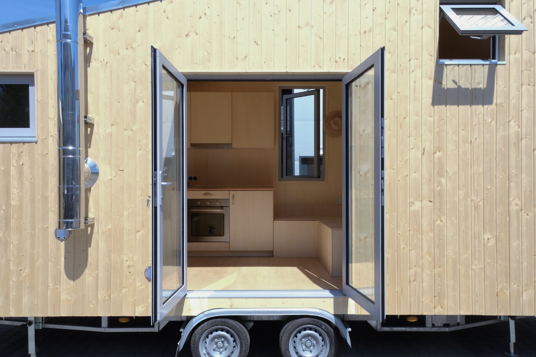
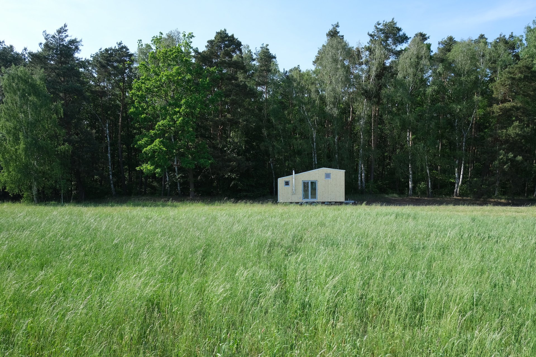
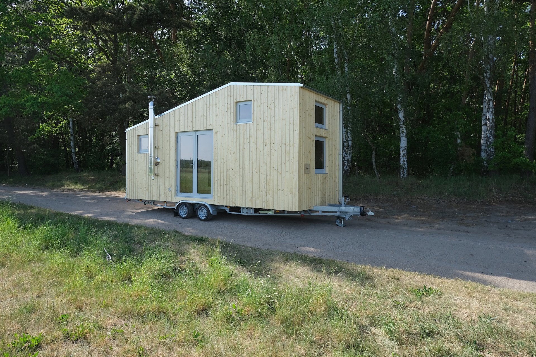
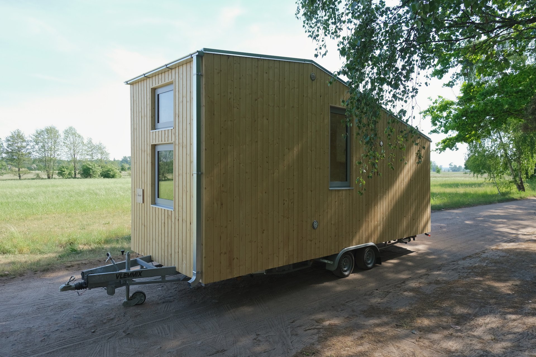
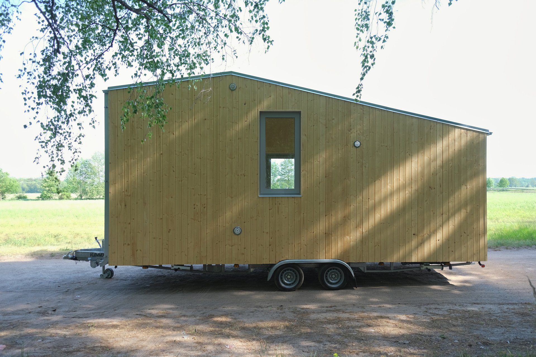
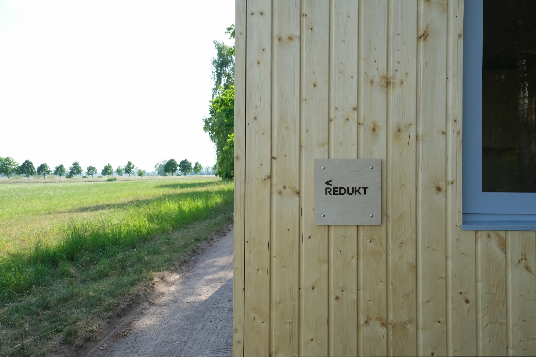
![REDUKT ECHO overview [eng]-1.jpg](https://images.squarespace-cdn.com/content/v1/58a4a4b7b8a79bc470205a94/1666004471315-12KNJSRNZR660M9WZTFY/REDUKT+ECHO+overview+%5Beng%5D-1.jpg)
![REDUKT ECHO overview [eng]-2.jpg](https://images.squarespace-cdn.com/content/v1/58a4a4b7b8a79bc470205a94/1666004471441-9AFRPMA9EEOCFVO95EX1/REDUKT+ECHO+overview+%5Beng%5D-2.jpg)
![REDUKT ECHO overview [eng]-3.jpg](https://images.squarespace-cdn.com/content/v1/58a4a4b7b8a79bc470205a94/1666004472278-QSCA3ZI82RDFKUW7Z69L/REDUKT+ECHO+overview+%5Beng%5D-3.jpg)
![REDUKT ECHO overview [eng]-4.jpg](https://images.squarespace-cdn.com/content/v1/58a4a4b7b8a79bc470205a94/1666004472633-U0ZLGOLE8UC7U5NH1AAT/REDUKT+ECHO+overview+%5Beng%5D-4.jpg)
REDUKT BALI
Tiny house with unique design and layout.
Comfortable layout without loft.
Large windows and plenty of storage.
A bed for 2 people on level zero.
Simple, but warm in reception, interior finished with plywood in brown tones.
Furniture made of exotic meranti plywood and rattan details.
Bathroom with bathtub. A separate small room for a toilet.
The functional layout of the house is organized along a long work table with a kitchenette, a place to eat and work, and shelves. Thanks to this, there is a lot of spare space for any interior arrangement (e.g. additional seats).
Dimensions: 7,20 x 2,55 x 3,60 m (with a trailer); 3400 kg.
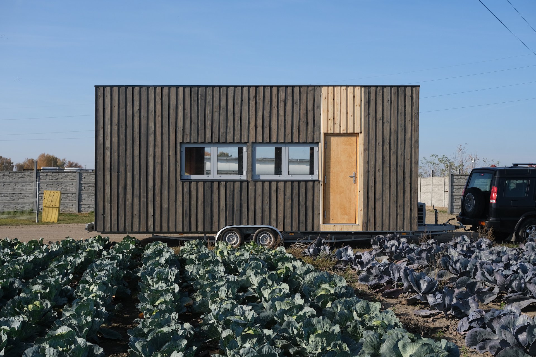
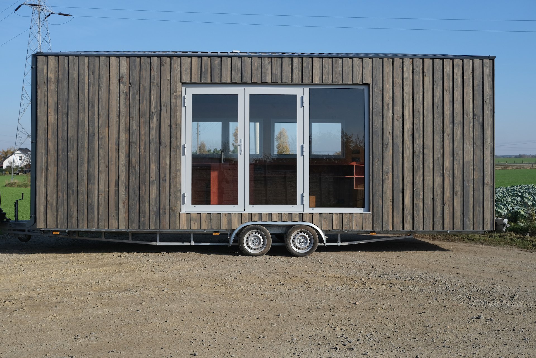
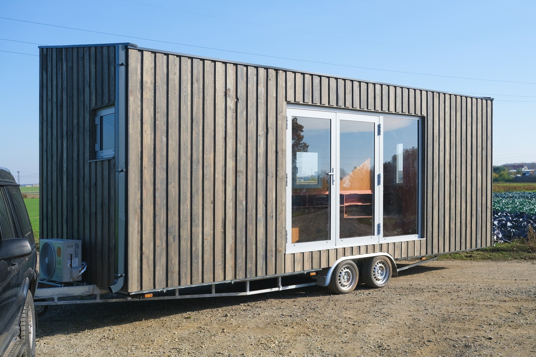
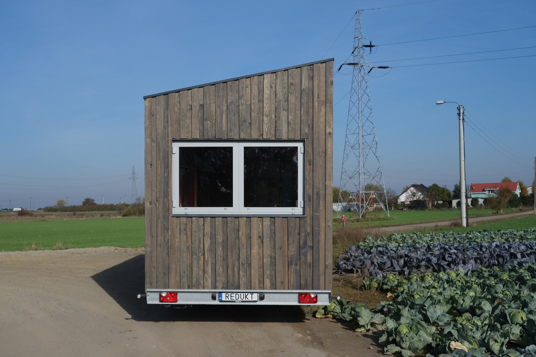
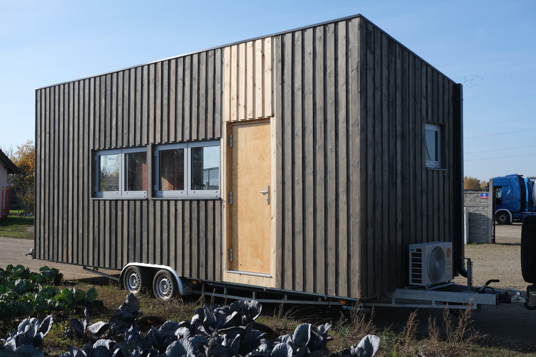
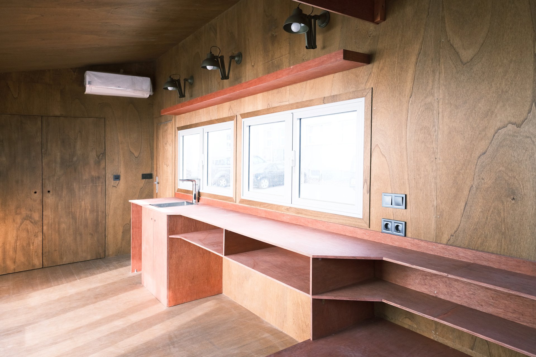
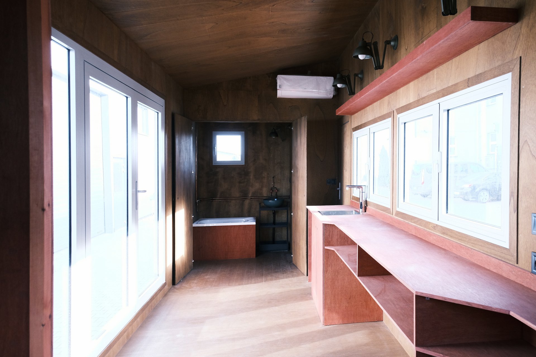
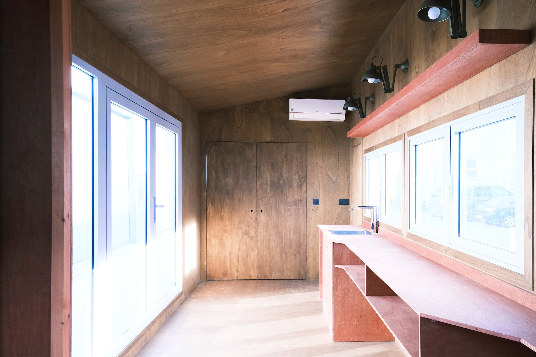
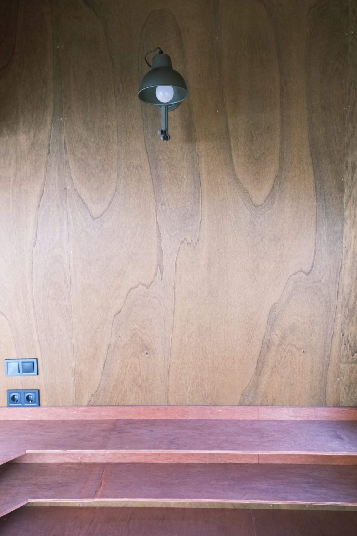
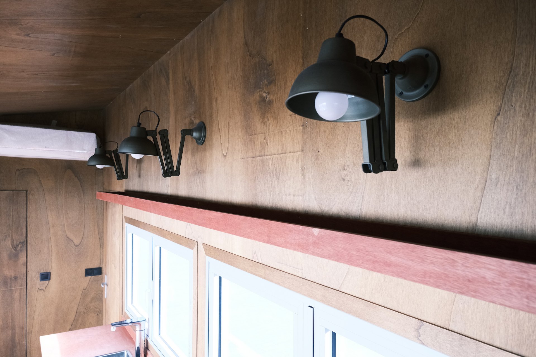
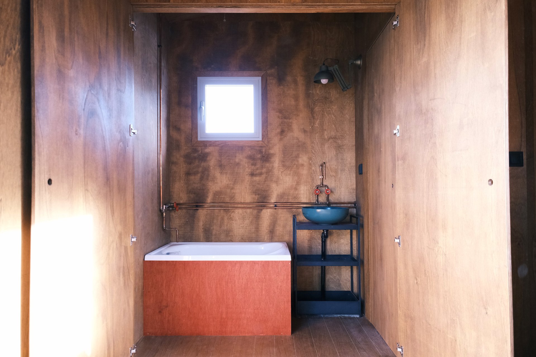
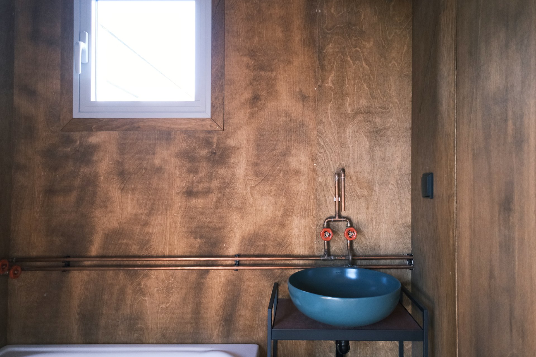
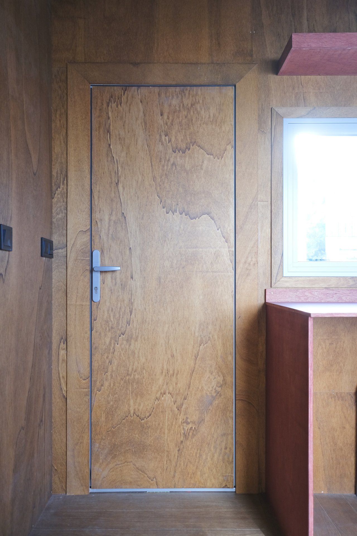
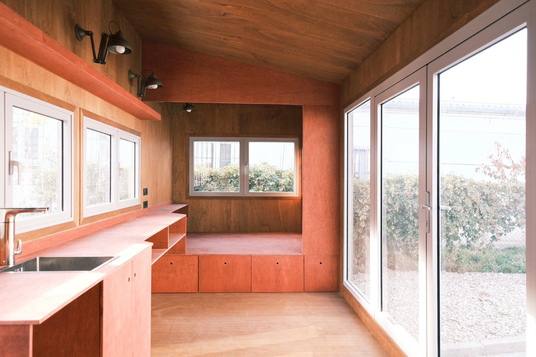
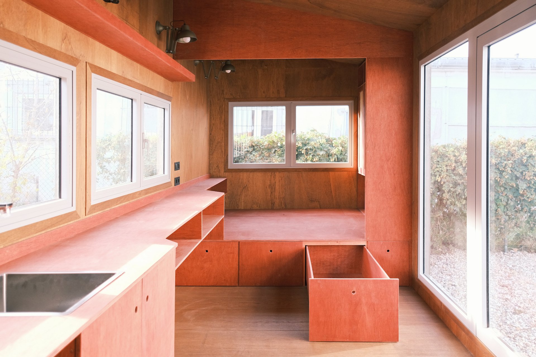
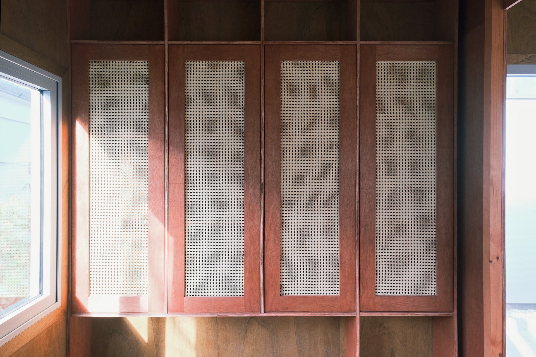

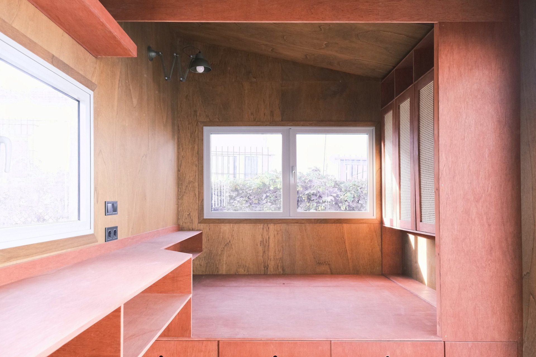
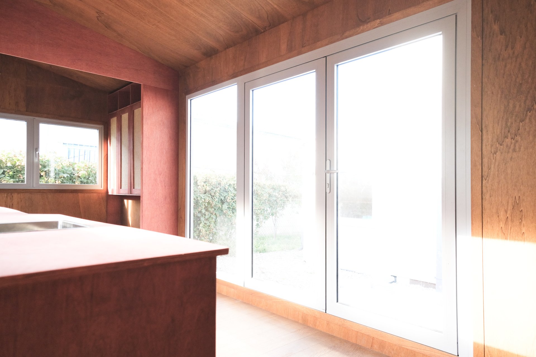
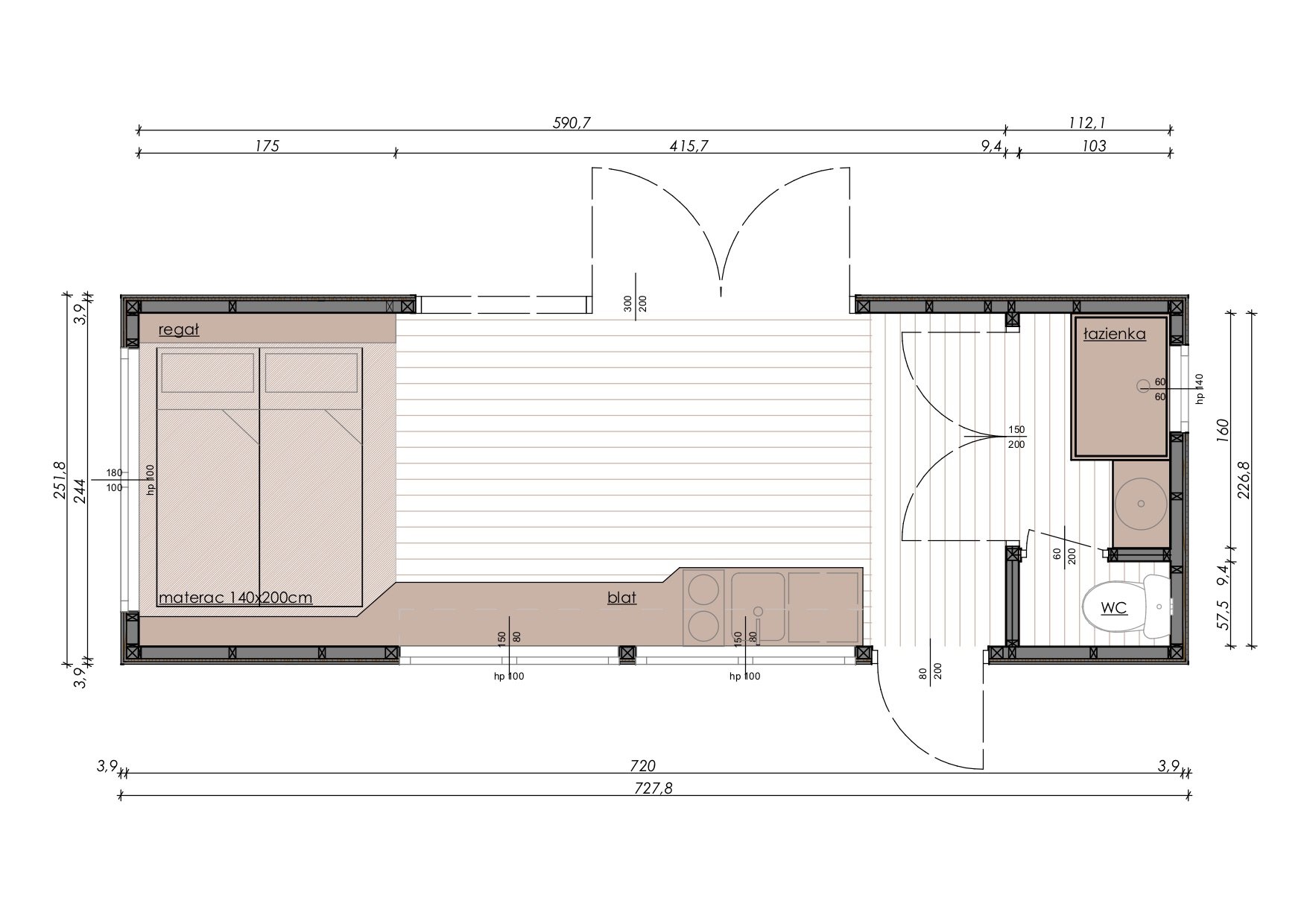
REDUKT-01 - photo session for VOX interior design company
In September 2021, we had the pleasure of hosting the VOX brand (interior design company, www.vox.pl), which made its photo session in our REDUKT-01 house from 2017. The theme was nomadism. This house, the very first one we have produced, still looks great. Dimensions: 5.60 x 2.55 x 3.95 m. Design coop: Krystyna Filipiak. All photos: ©Materiały prasowe VOX
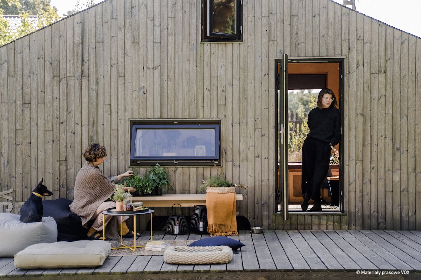
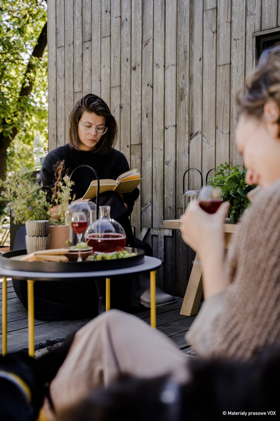
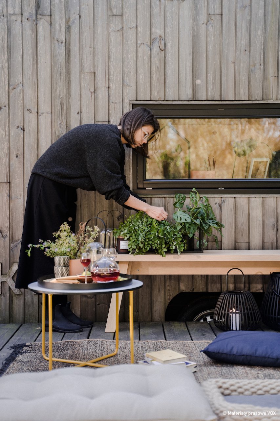
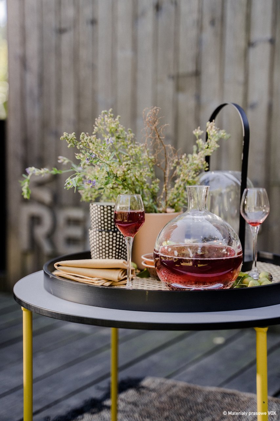
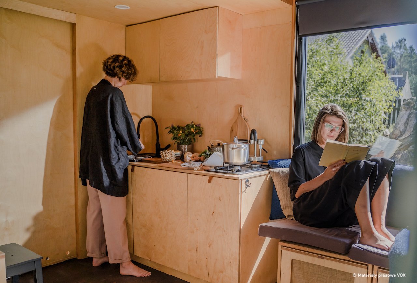
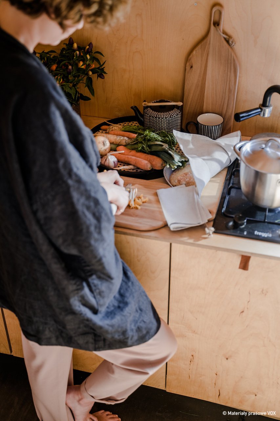
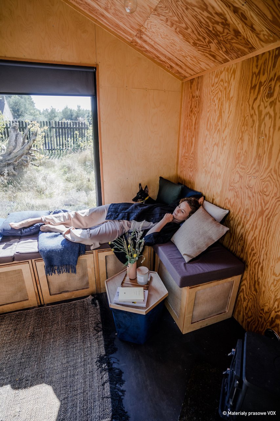
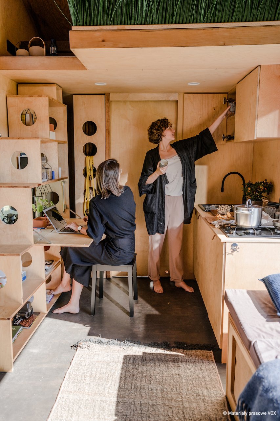
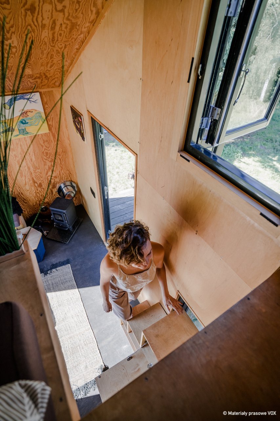
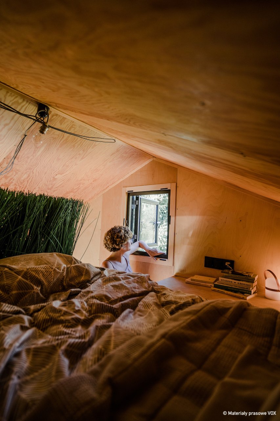
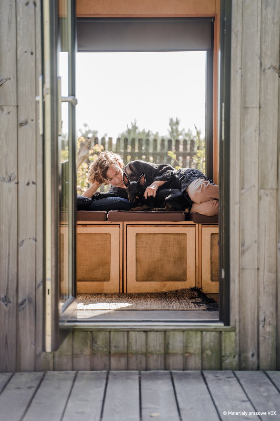
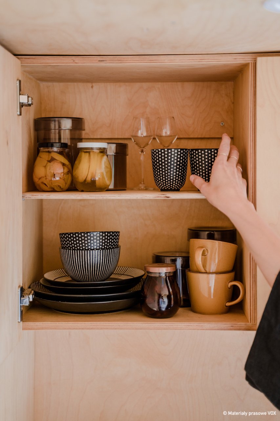
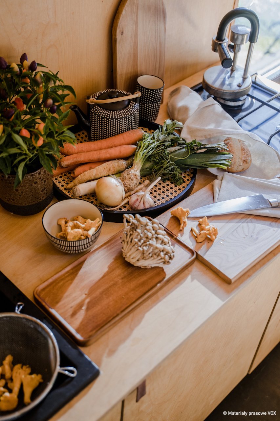
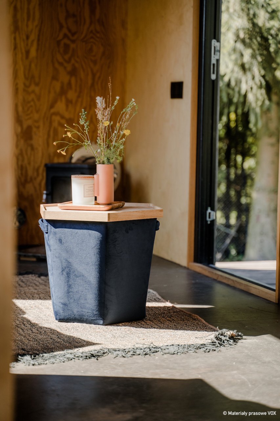
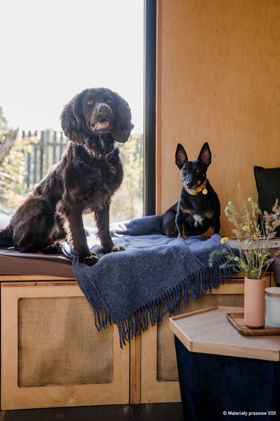
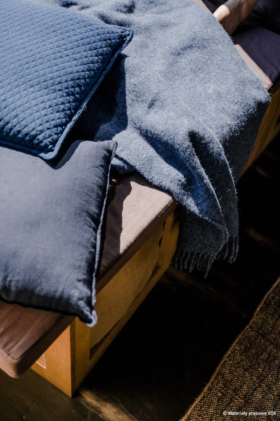
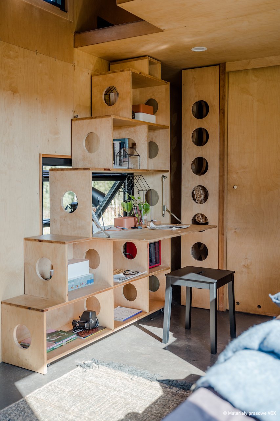
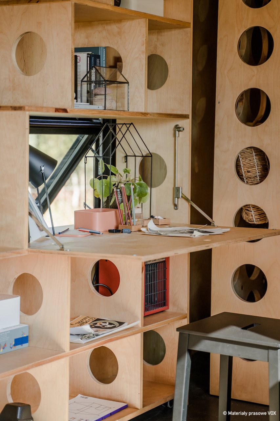
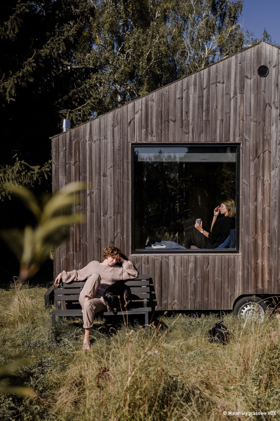
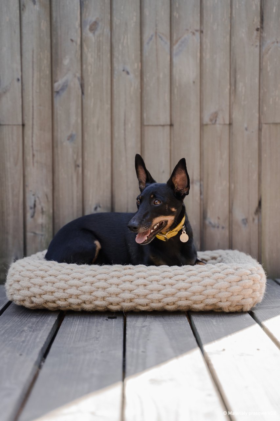
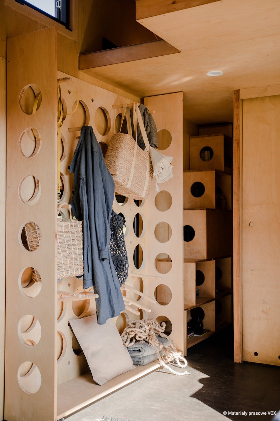
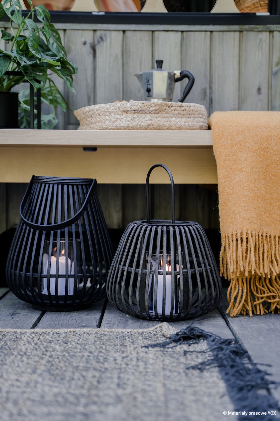
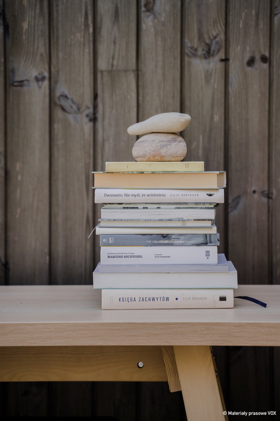
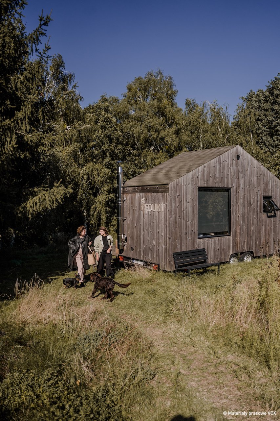
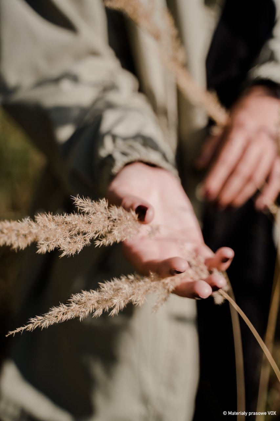
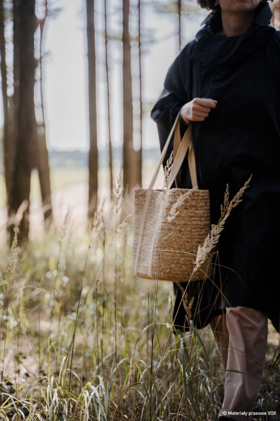
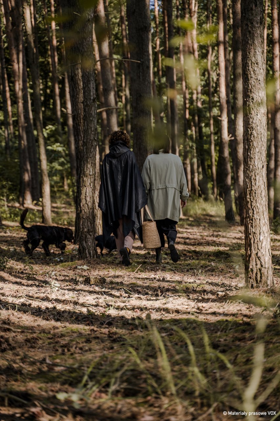
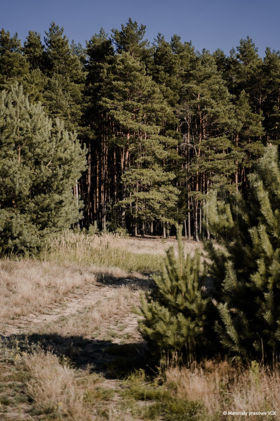
REDUKT individual design 1
The house is distinguished by a gable roof with a diagonal ridge. In the rear part, a module has been added with an additional relaxation area. The facade made of thermo-pine wood is arranged at different angles, which adds dynamics to the house. Other characteristic elements are certainly: a mini-pergola located to the right of the door and a folding exterior table located directly under the window. The interior is bright, minimalistic and tidy. Dimensions: 6.00 x 2.55 x 3.95 m. [Design coop: Krystyna Filipiak]
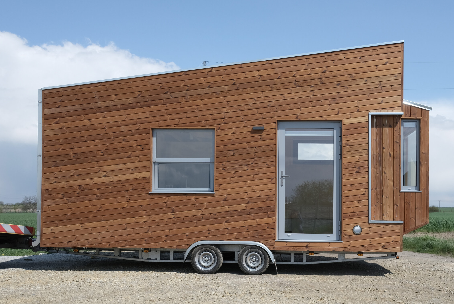
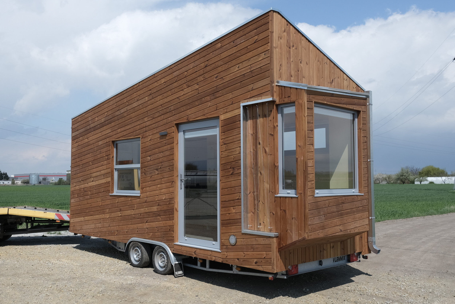
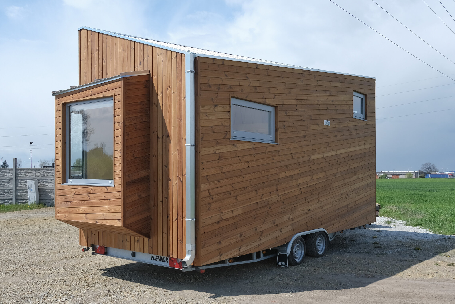
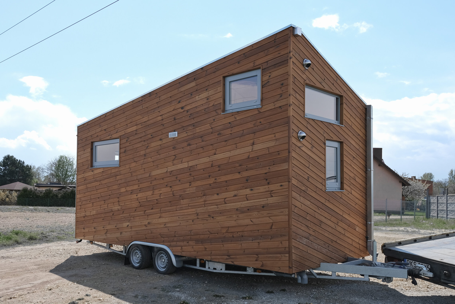
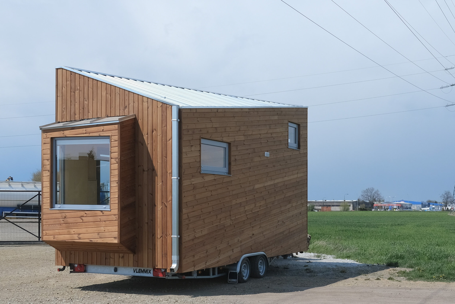
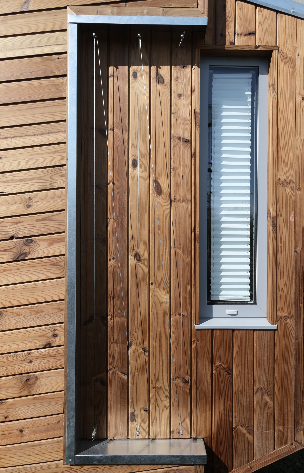
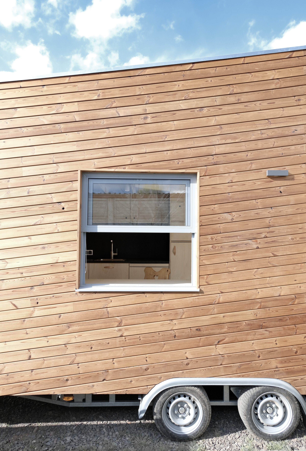
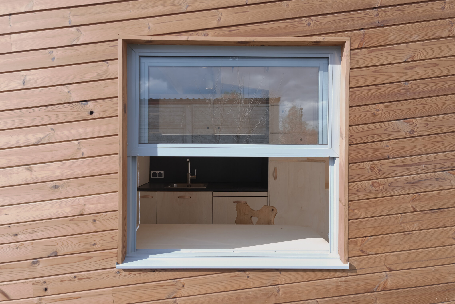
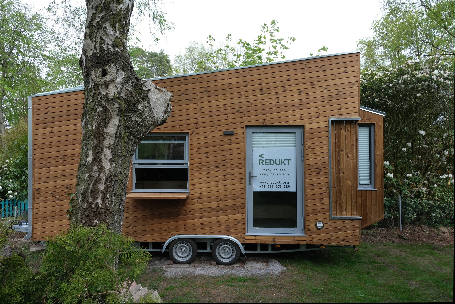
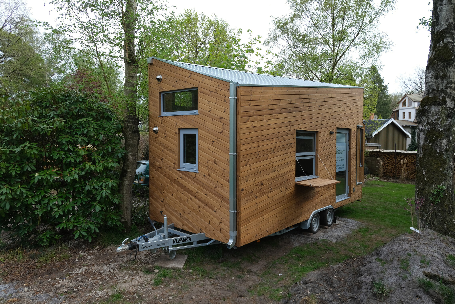
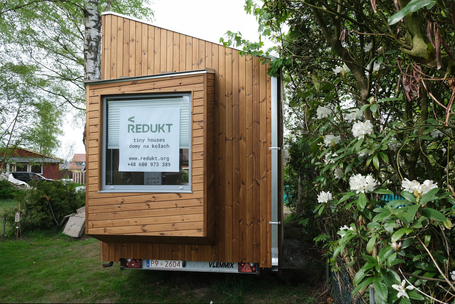
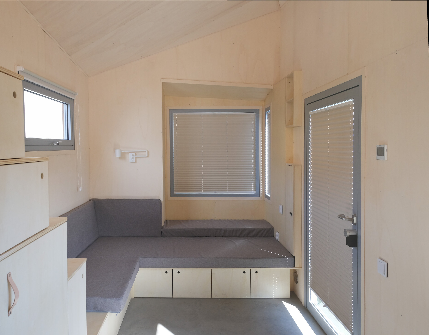
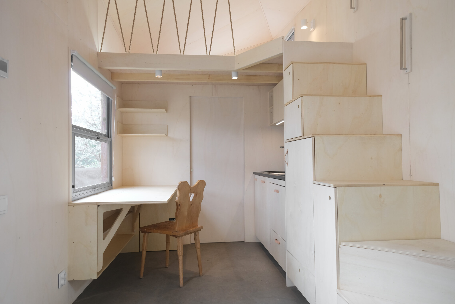
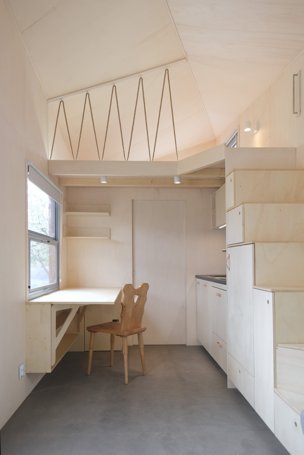
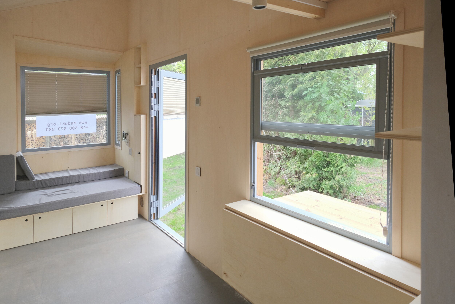
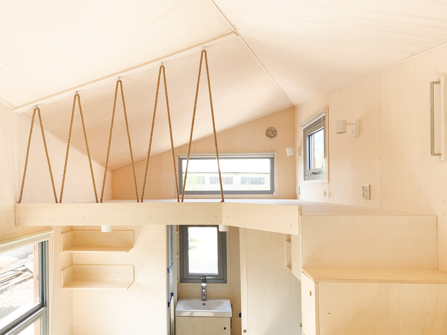
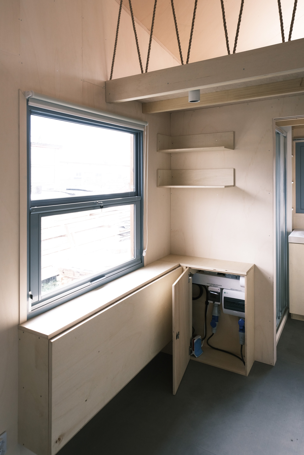
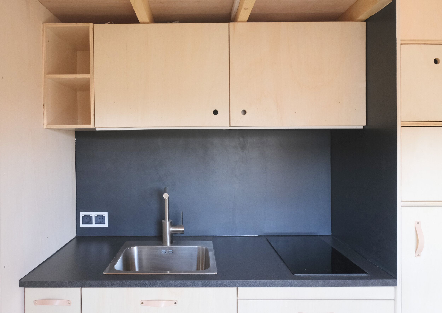
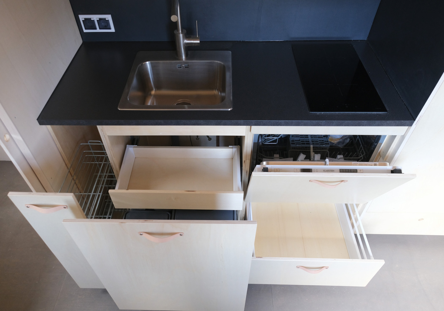
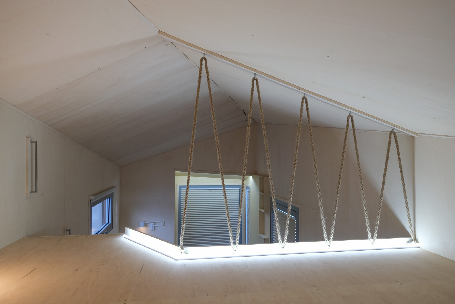
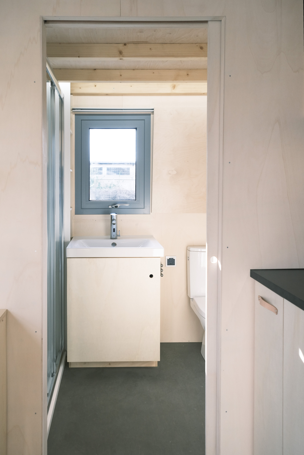
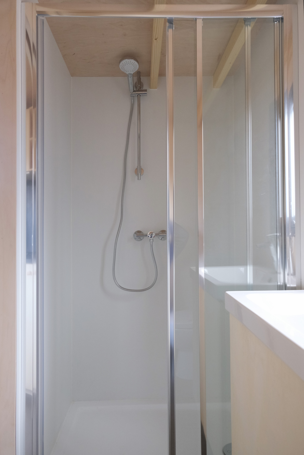
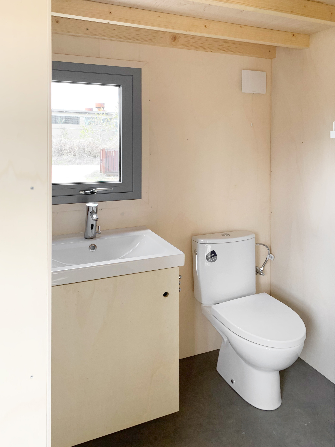
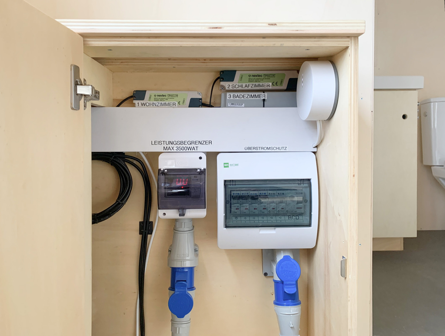
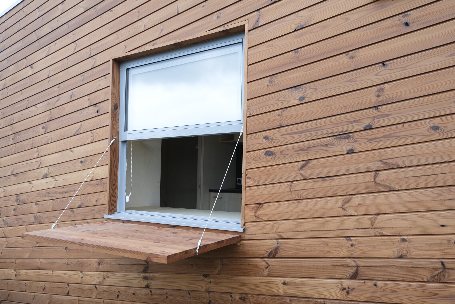
REDUKT individual design 2
The house is made according to a design prepared for individual orders in 2020. The owner wanted a warm and bright interior, referring to her Far East travels. Therefore, the furniture is partly made of rattan. The reading and resting corner is located in the part with a large window added to the back of the house. Outside, the facade made of WPC composite boards is decorated with details of exotic wood. All-year-round, heated (and cooled) with an air conditioner. Dimensions: 6.60 x 2.55 x 3.95 m. [Design coop: Krystyna Filipiak]
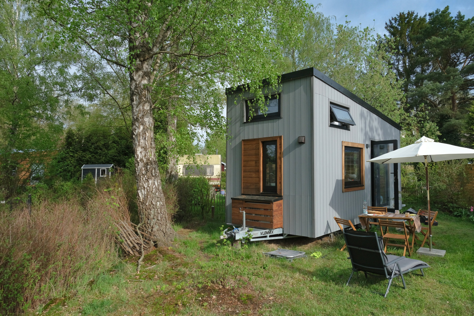
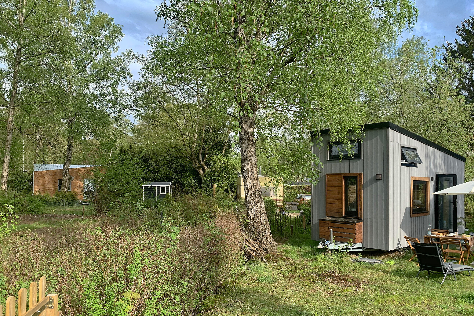
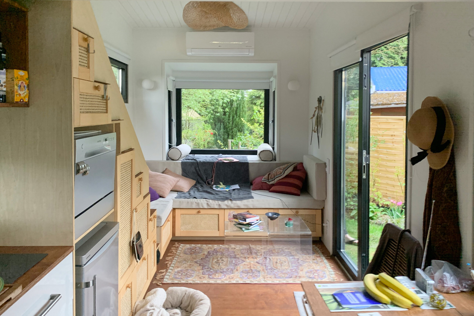
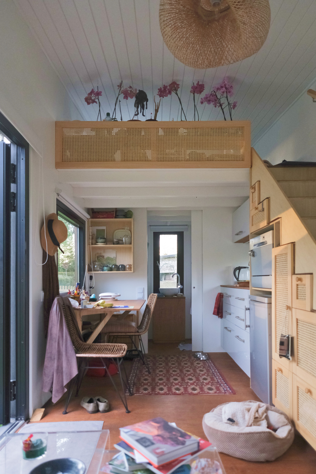
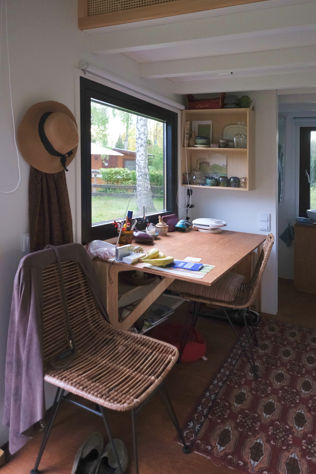
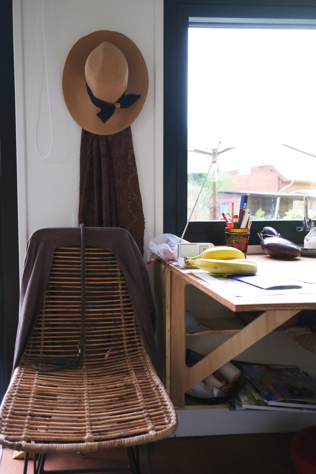
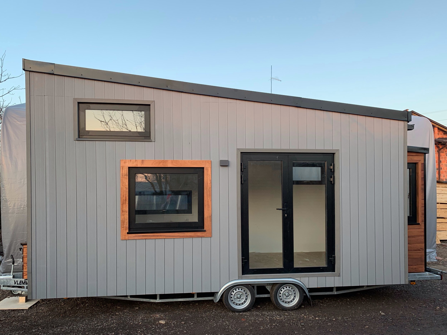
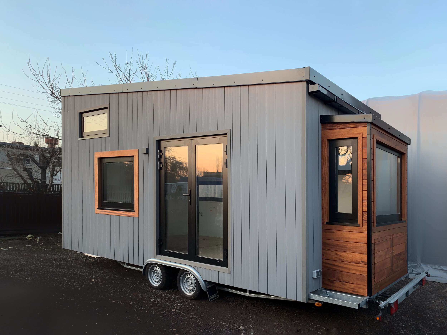
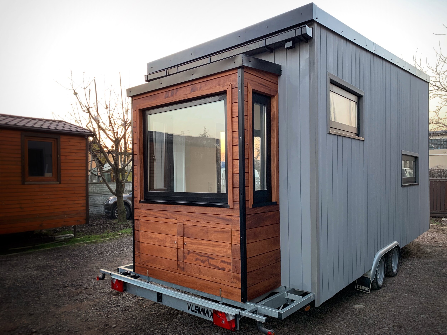
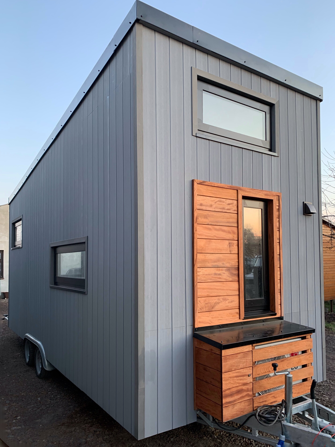
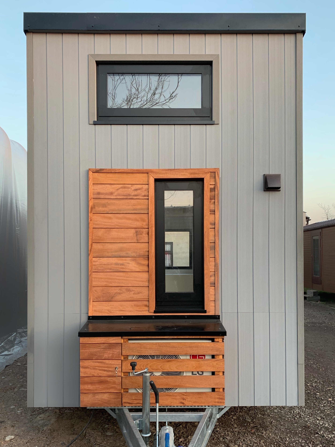
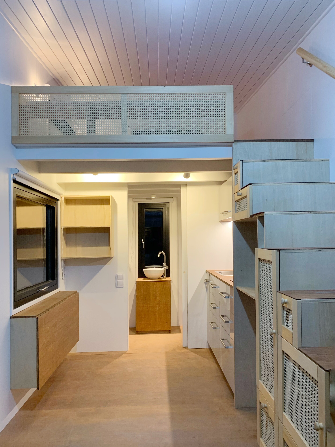
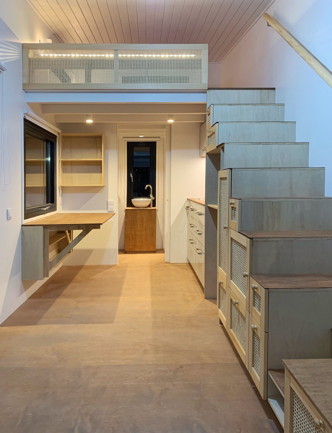
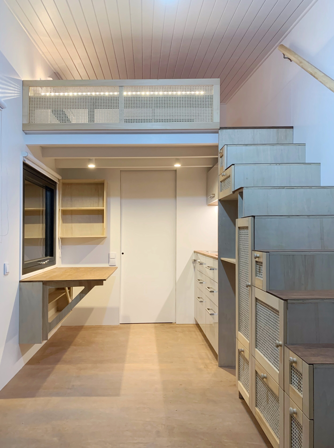
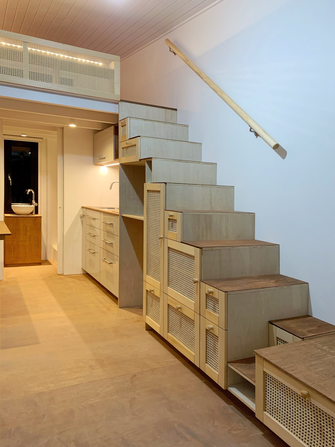
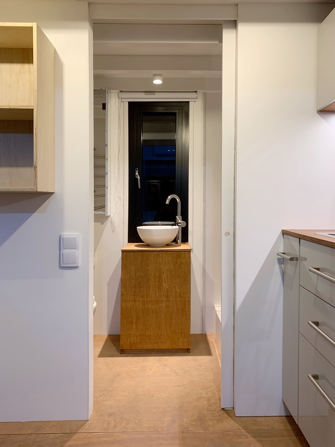
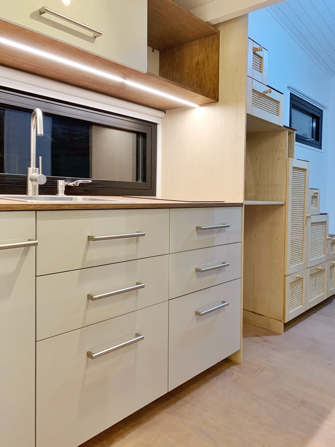
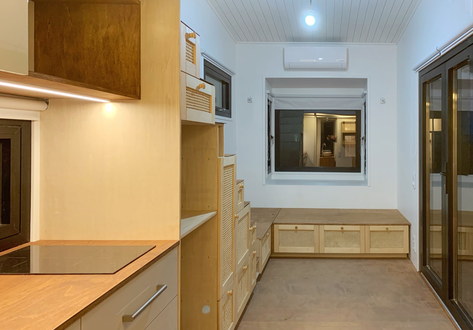
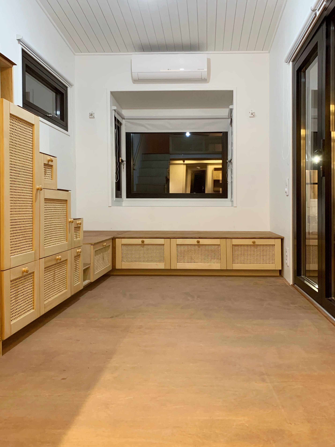
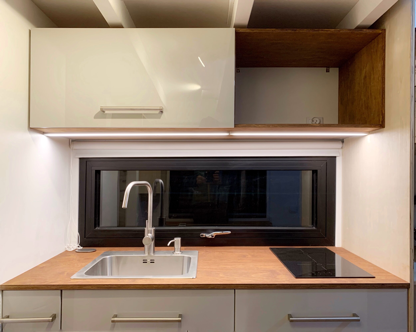
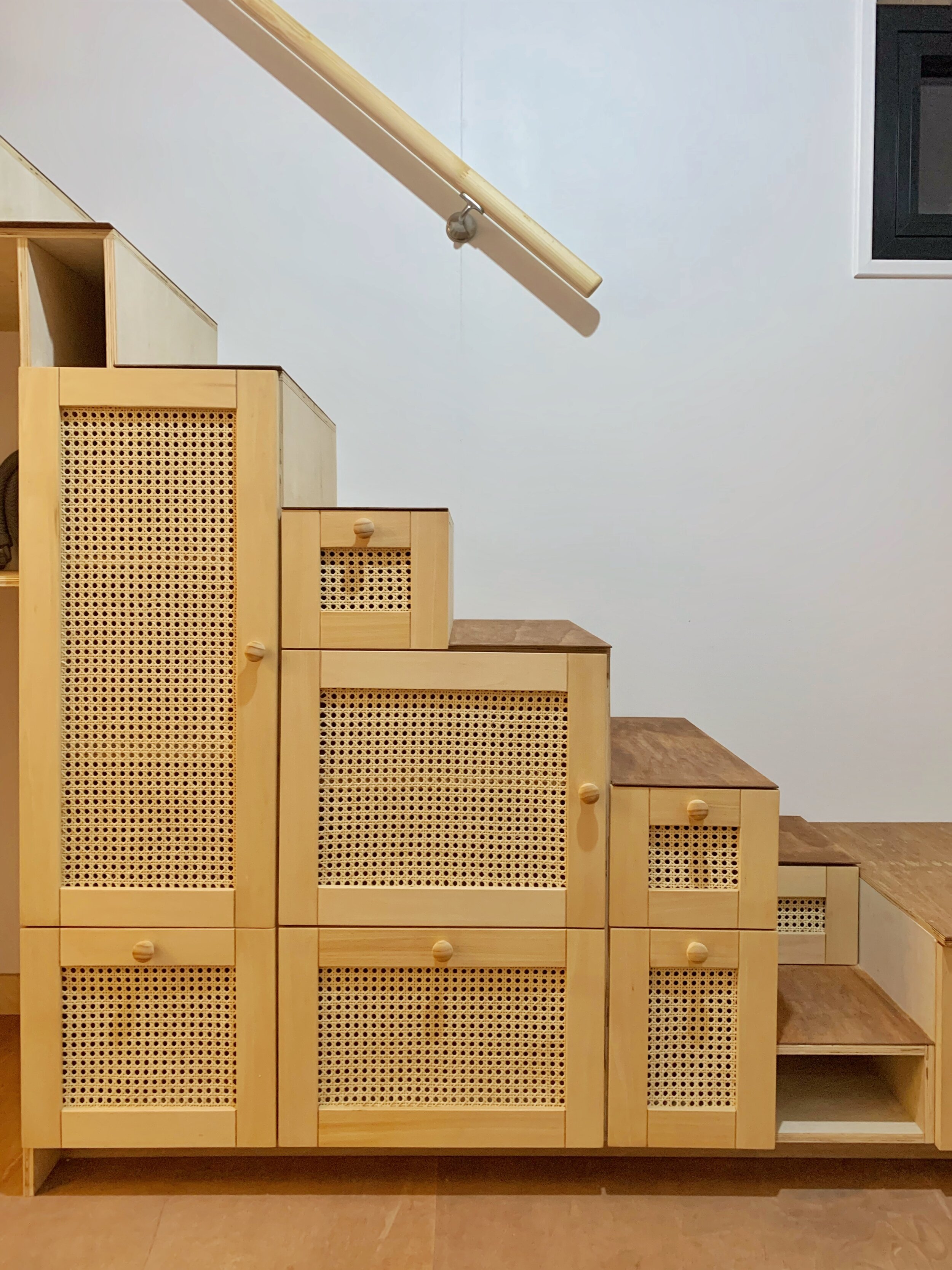
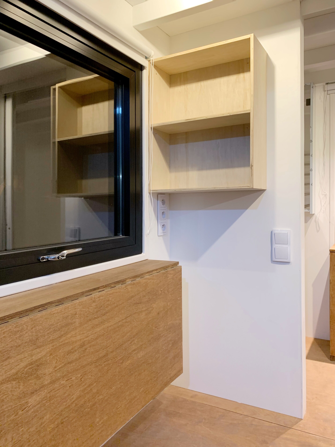

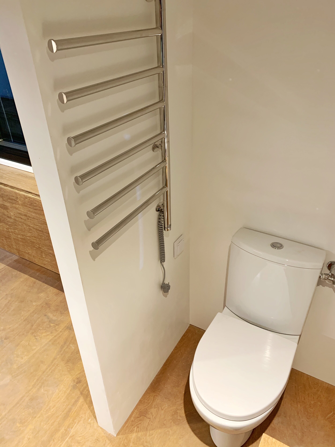
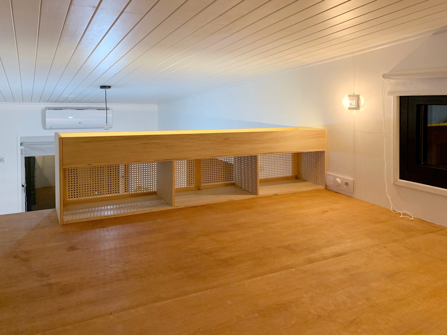
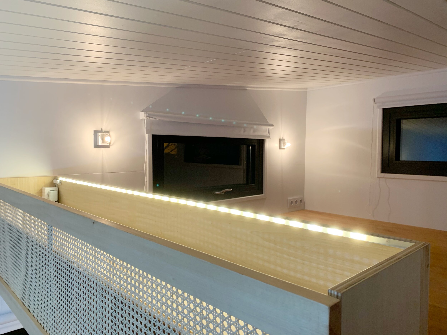
REDUKT-02 individually adjusted
The house was built by adjusting our standard REDUKT-02 design to the client's needs. The house is fully autonomous, electricity is obtained from the solar system, water is drawn from the well by pump powered with the solar system. The minimalist interior is decorated with poplar plywood with a characteristic pattern. For this project, we used microcement to make a shower tray and a washbasin in the bathroom. The water installation and the taps are made of copper. Heating (and charming climate) are provided by a wood burning stove. Dimensions: 6.60 x 2.55 x 3.95 m. [Design coop: Krystyna Filipiak]
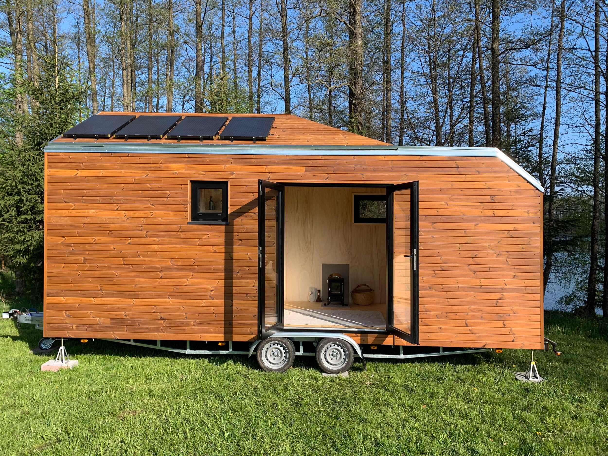
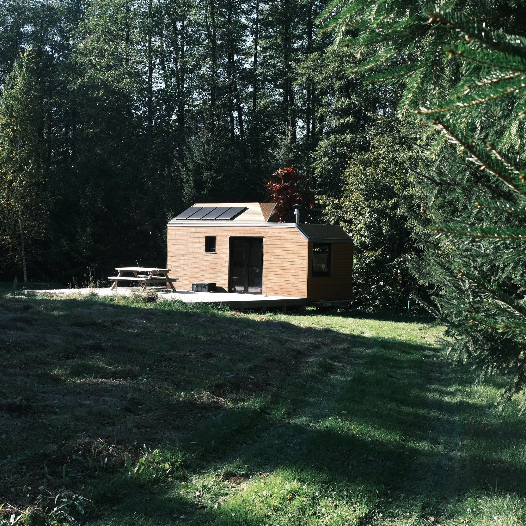
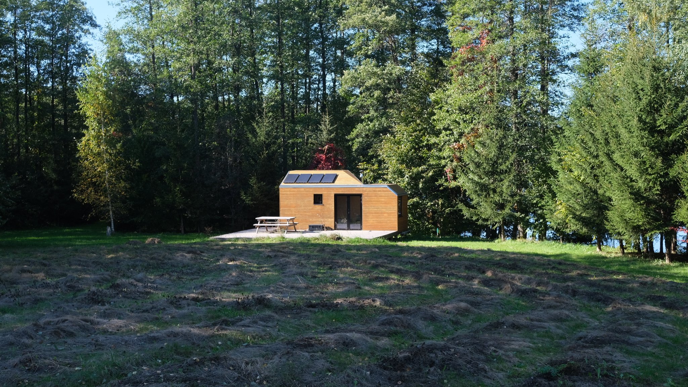
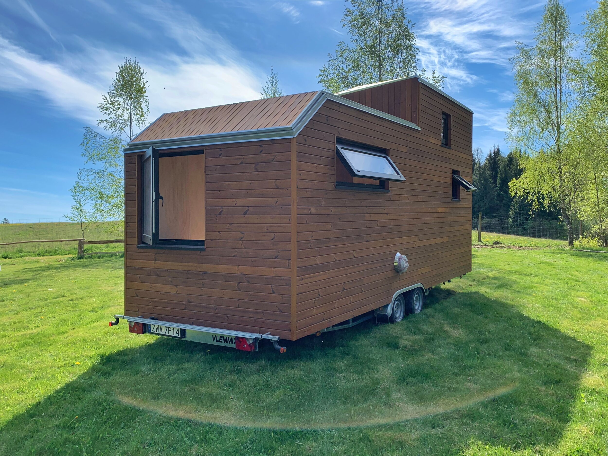
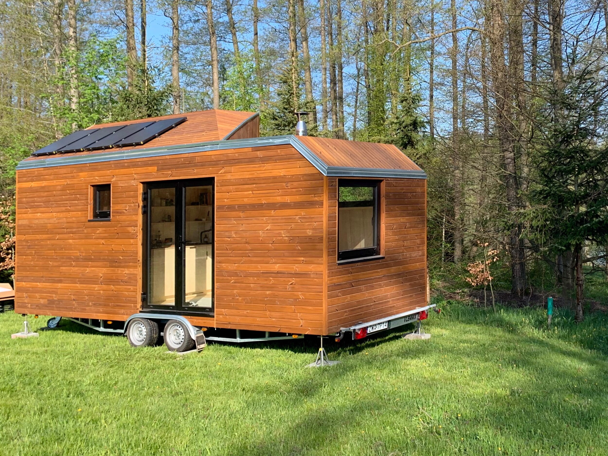
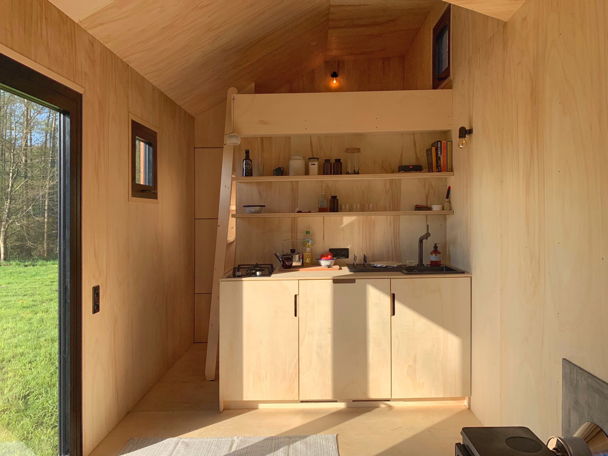
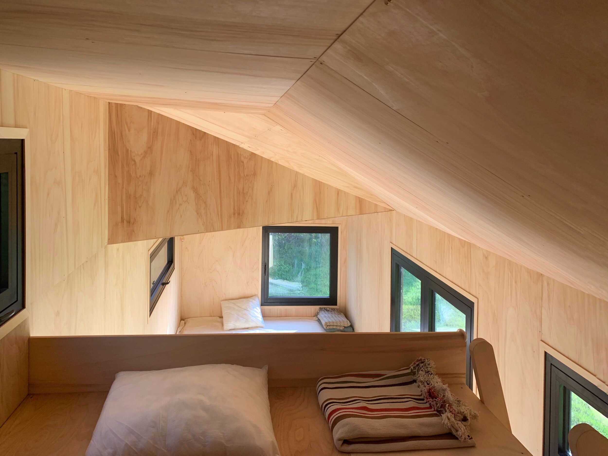
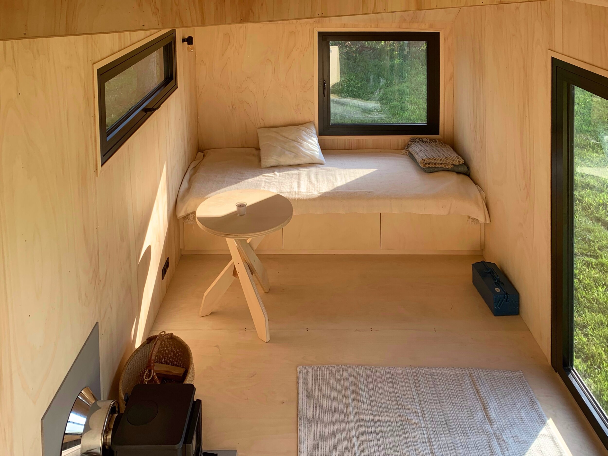
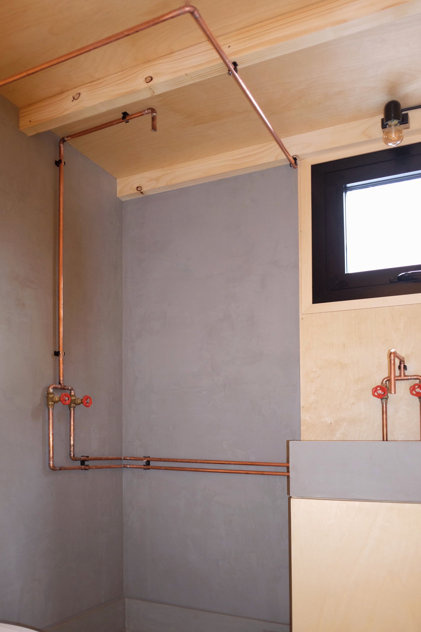
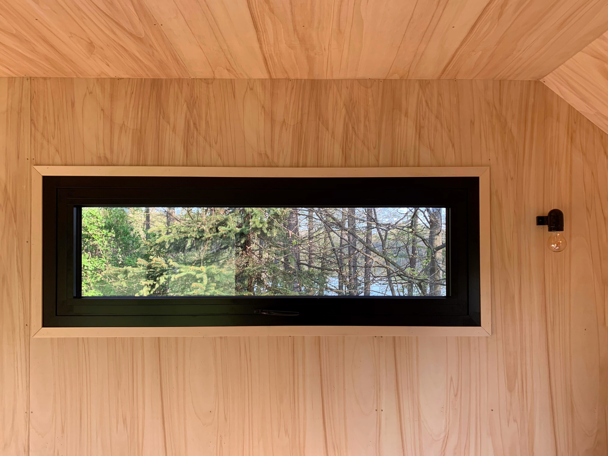
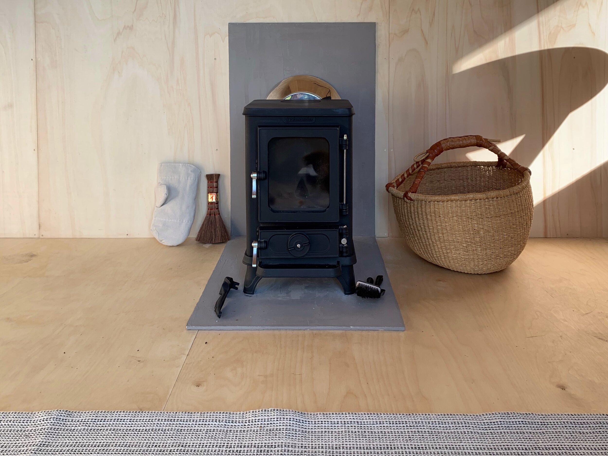
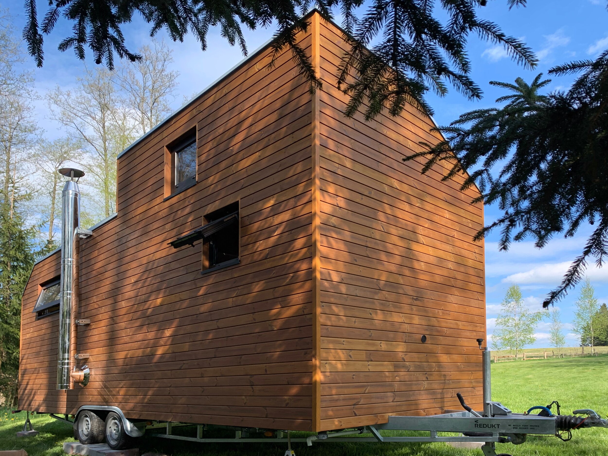
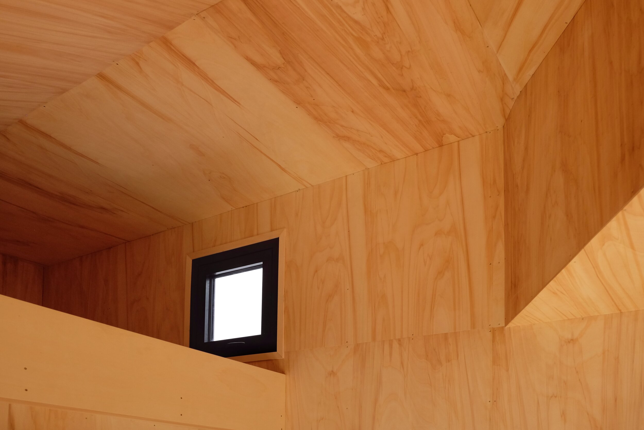
REDUKT-02 in the basic version
Tiny house REDUKT-02 in its basic version. Its characteristic geometric shape allowed for separating the spacious sleeping area on the mezzanine, to which the stairs lead. It is illuminated inside with windows arranged diagonally throughout the house. Floor heating with IR foils and a wood stove. Thermized pine on the facade. All-year-round, insulated with wood fiber. Dimensions: 6.60 x 2.55 x 3.95 m. [Design coop: Krystyna Filipiak]
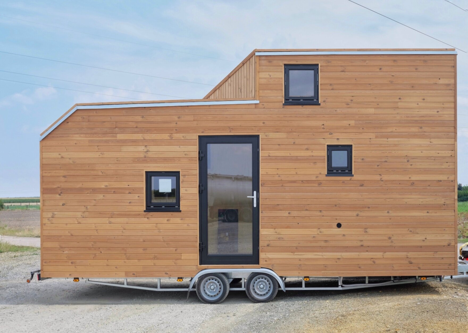
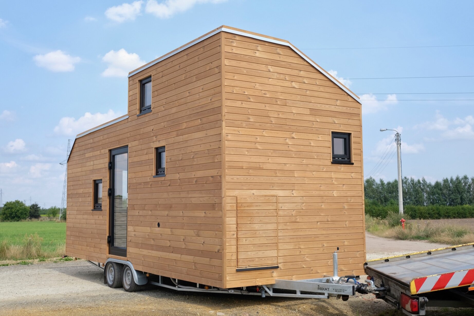

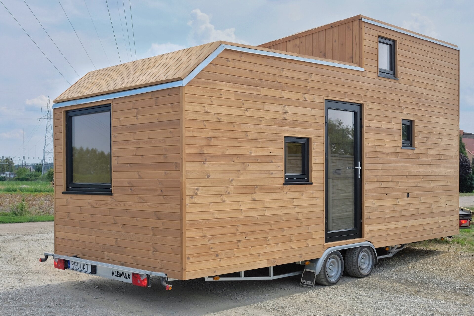
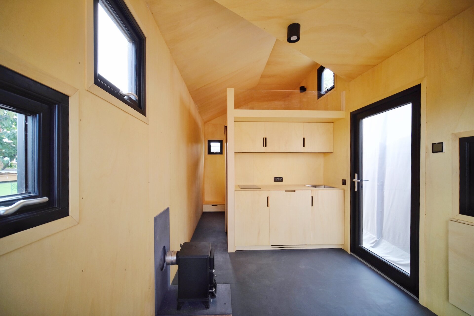
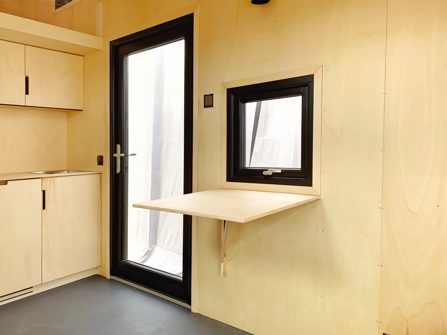
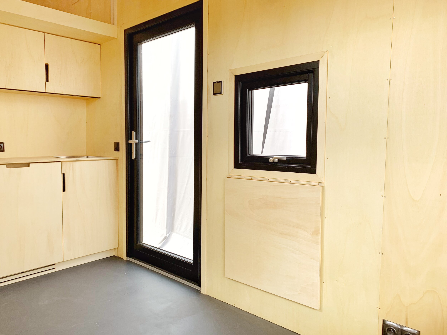
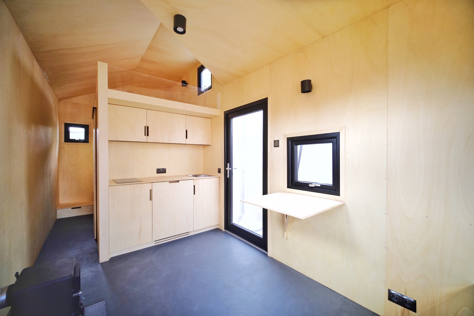
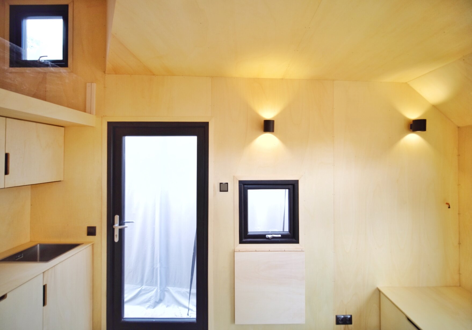
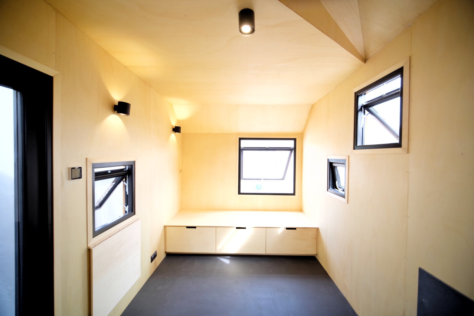
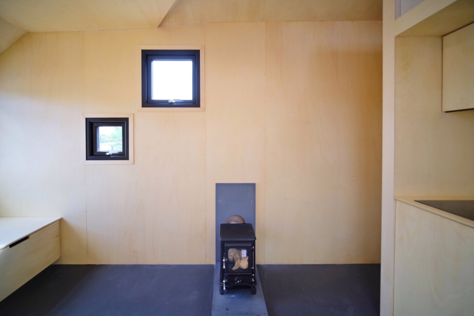
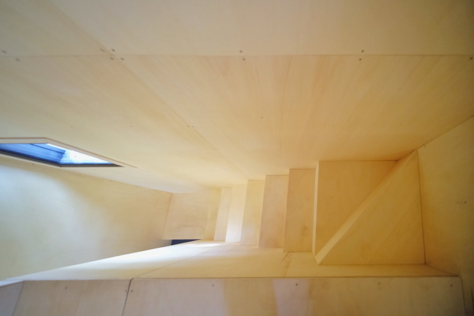
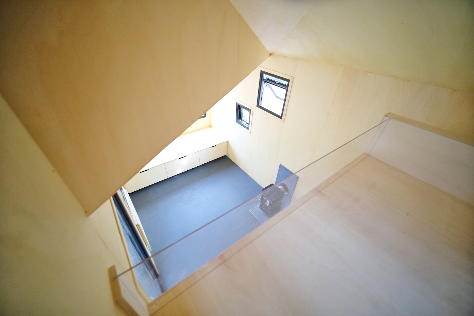
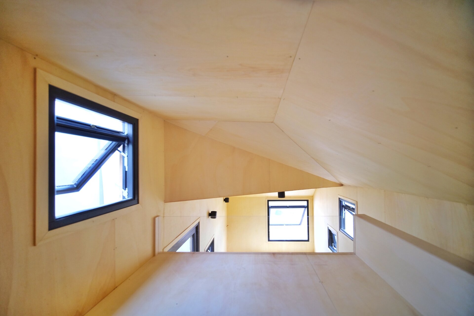
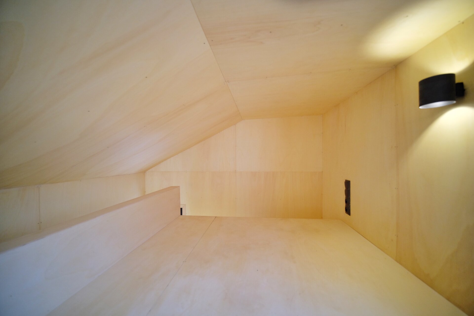
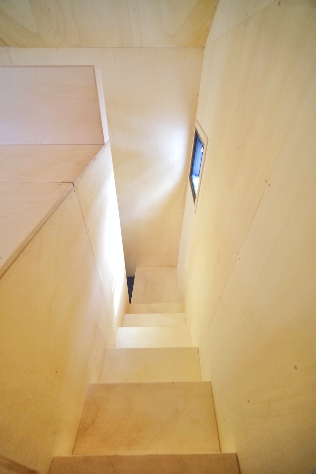
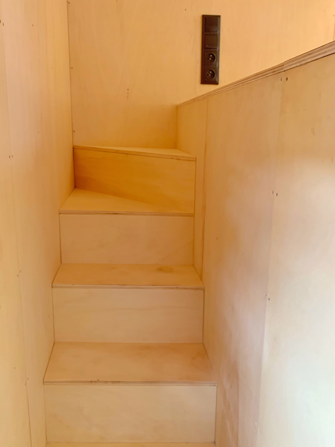
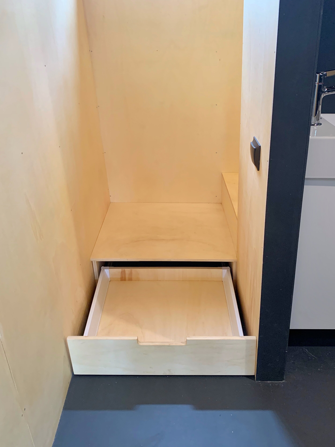
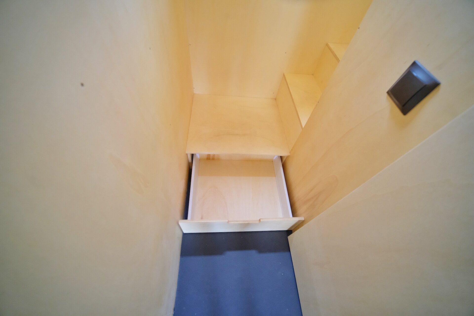
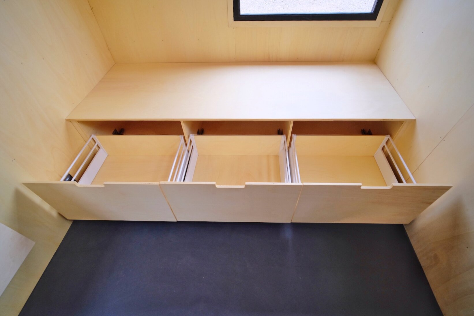
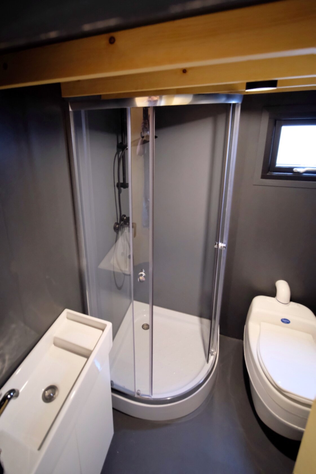
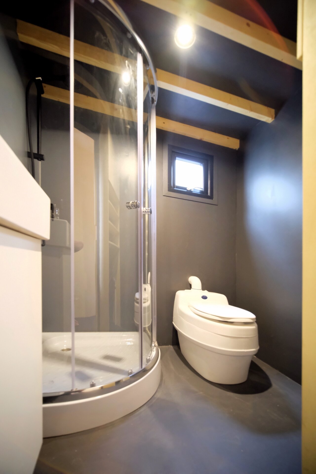
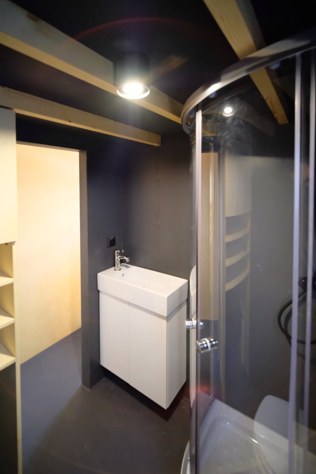
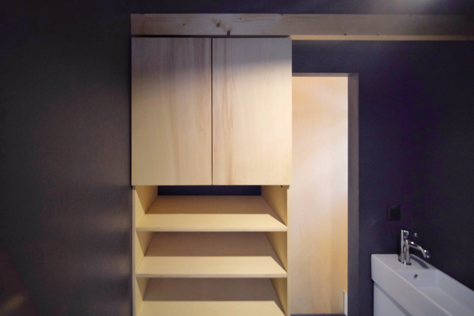
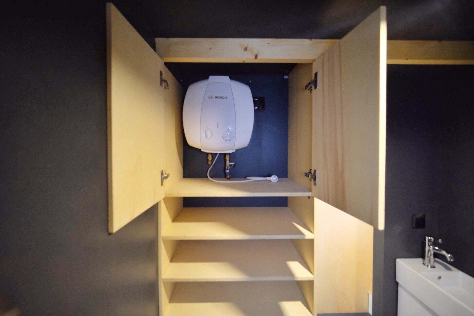
REDUKT-02 individually tailored
Customized version of the house REDUKT-02. A window has been added in the living area. Arrangement of furniture made of plywood parallel to the long side. Fully equipped kitchenette. There is a place for a washing machine in the bathroom. Outside, thermized pine is protected with oil. All-year-round, insulated with wood fiber. Dimensions: 6.60 x 2.55 x 3.95 m. [Design coop: Krystyna Filipiak]
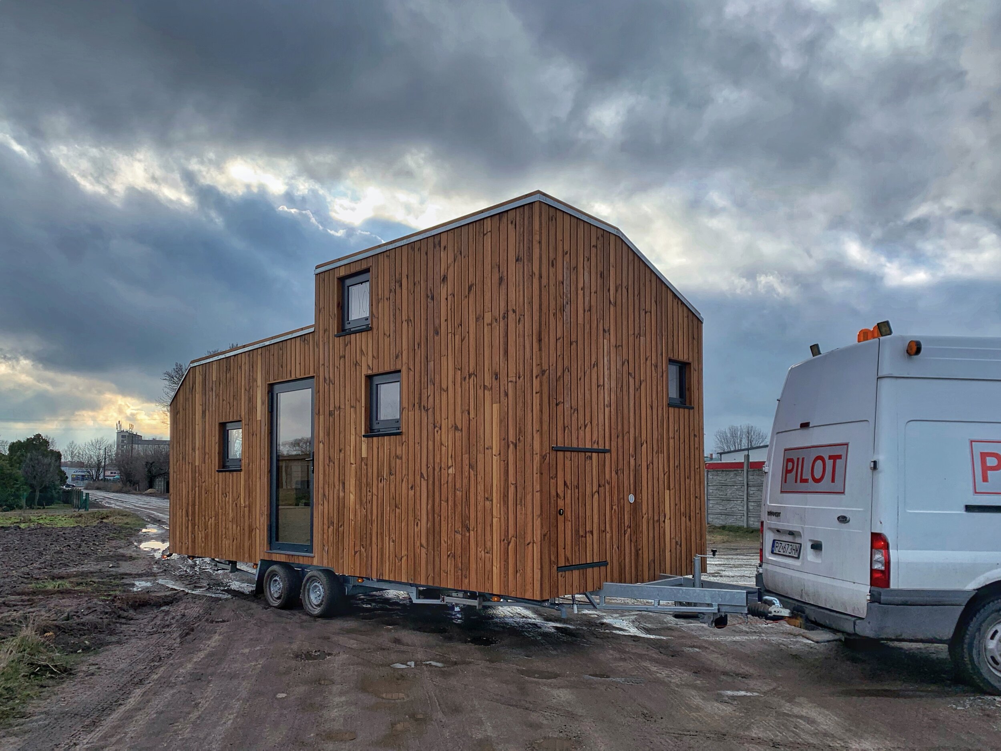
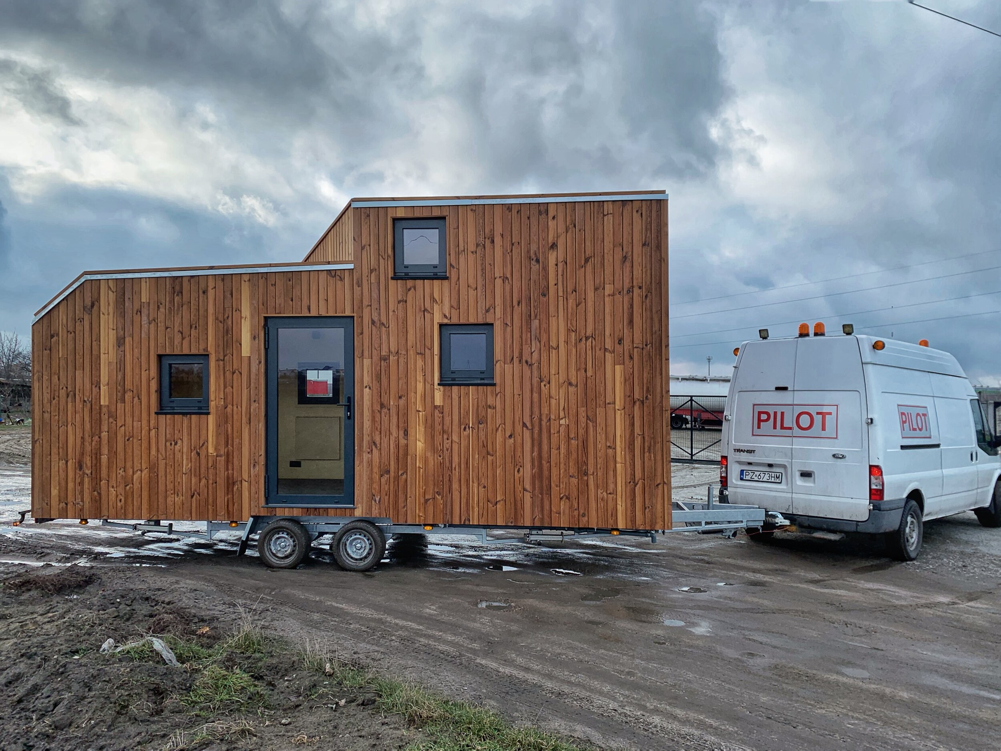
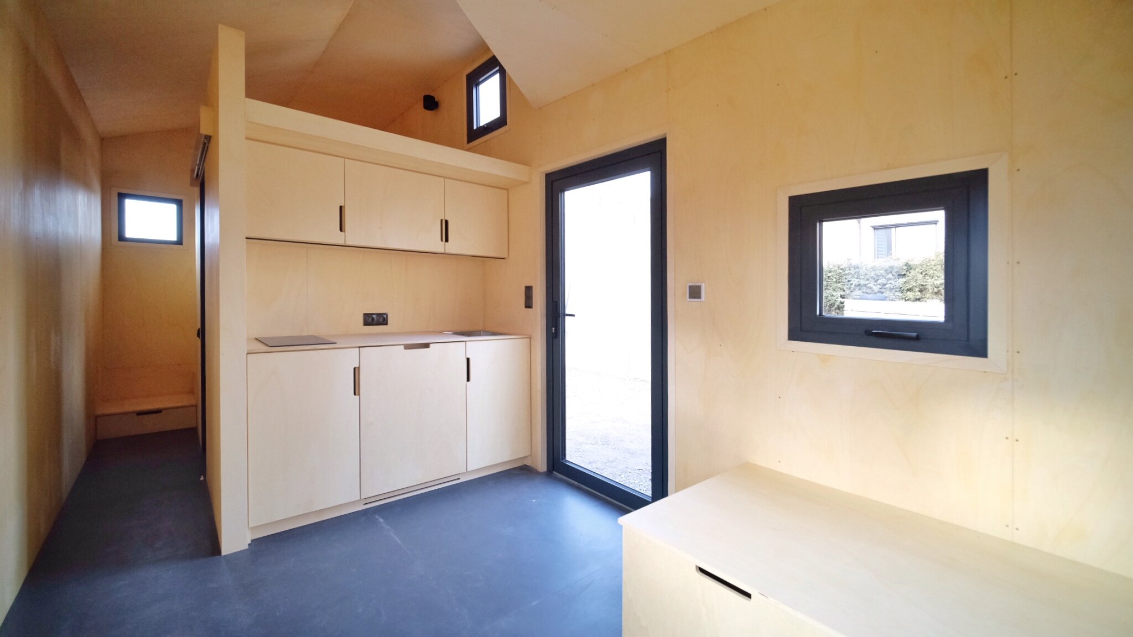
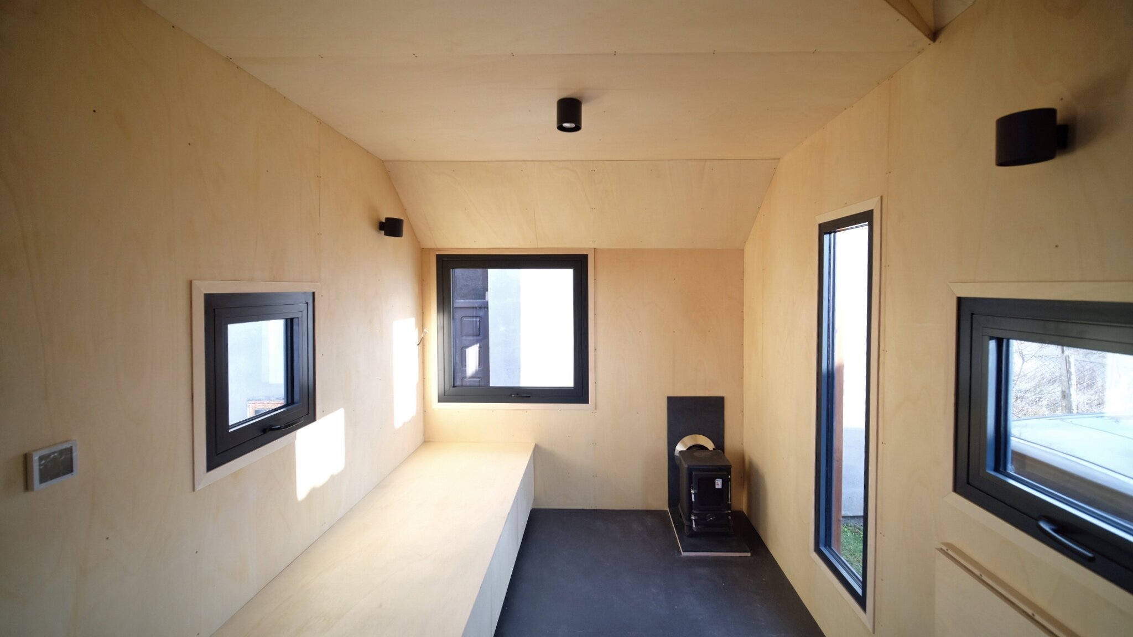
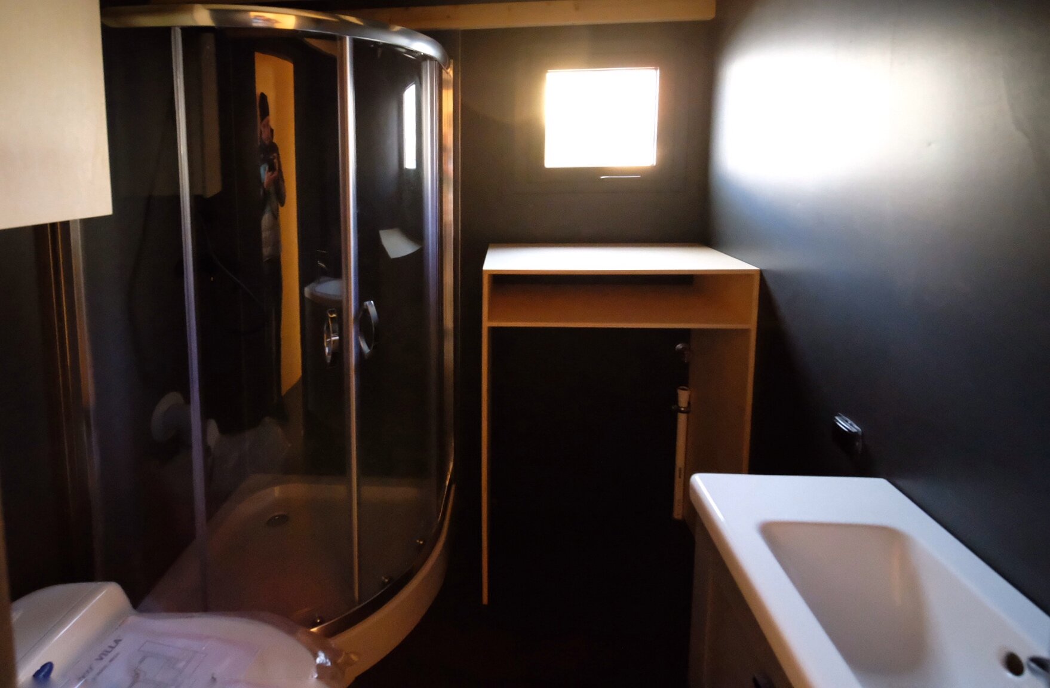
REDUKT-03
The tiniest of the tiniest. A minimalist house that functions as an additional bedroom on the client's plot. The maximum amount of glazing covering the entire wall optically enlarges the interior and brings it closer to the nature in which it is located. Heated by a wood stove. It can be extended with a small mezzanine with a sleeping function or a place to store things. Dimensions: 2.55 x 2.55 x 3.95 m. [Design coop: Krystyna Filipiak]
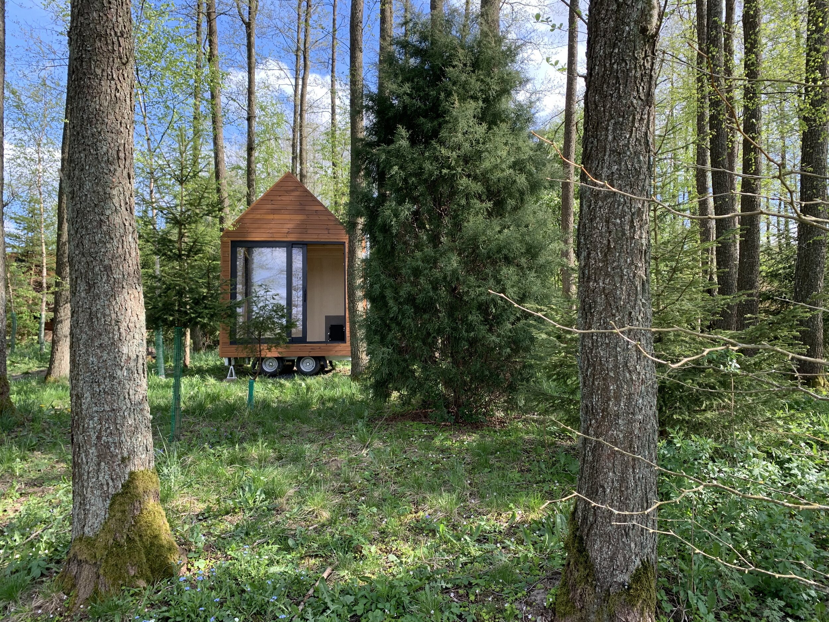
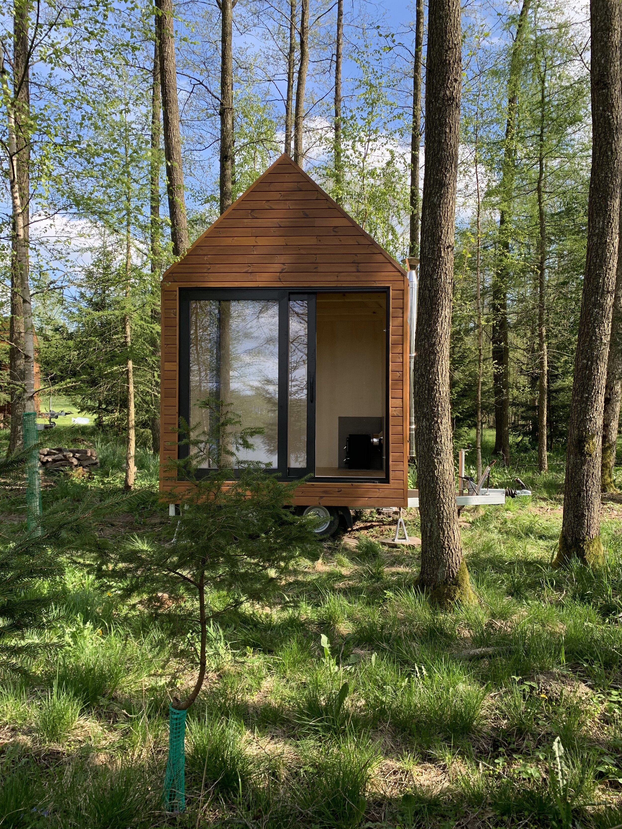
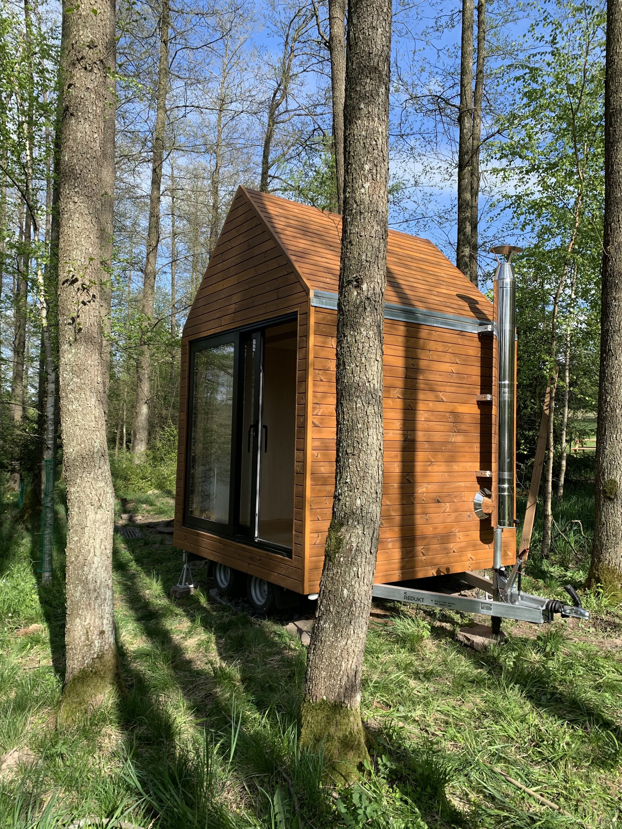
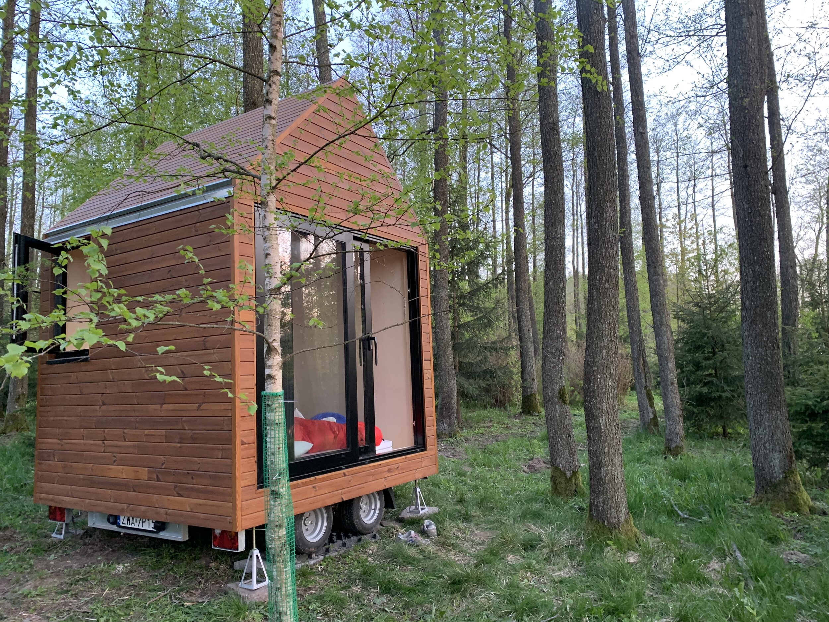
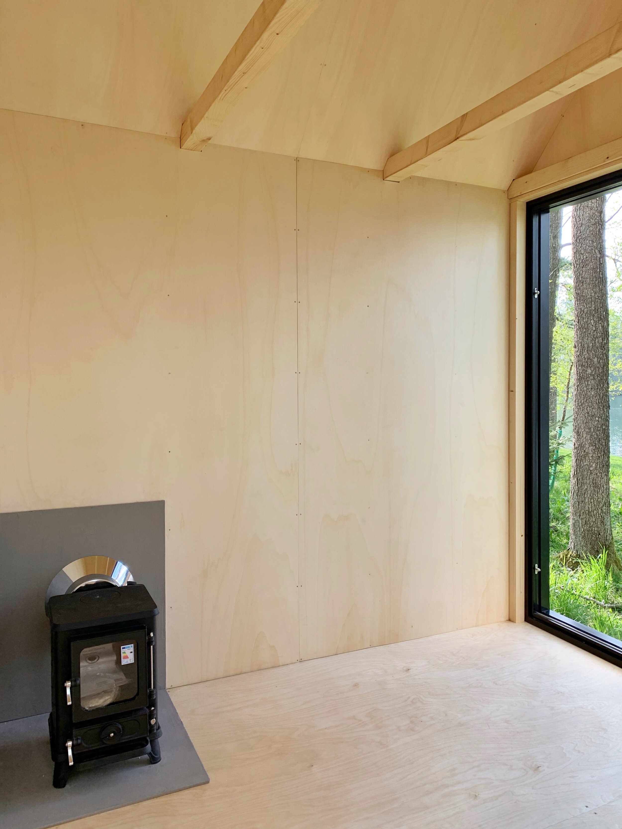
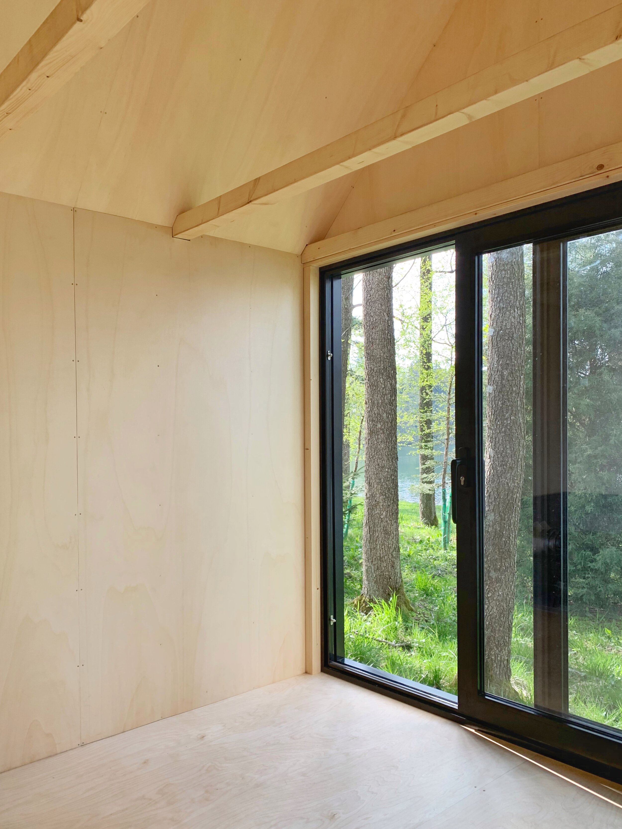
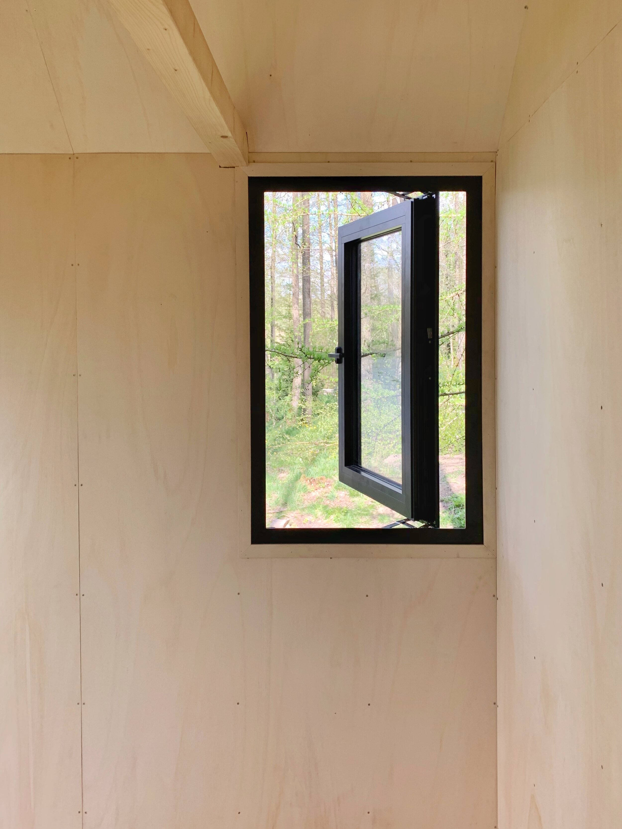
REDUKT-01
Its appearance resembles the traditional, iconic shape of the house with a gable roof. A large window-screen provides the best views and good lighting. It has four places to sleep: two on the mezzanine on a full-size mattress; and two in the living area, after unfolding the multifunctional furniture-boxes. Modular furniture leads to the first floor, which are stairs, a bookcase and have a fold-out desk, creating a place to work. Next to them is a wardrobe module. The interior is decorated with pine and birch plywood. Heated by a wood stove. All-year-round, insulated by our own invention with a composite based on sheep wool and wood fiber. Dimensions: 5.60 x 2.55 x 3.95 m. [Design coop: Krystyna Filipiak]
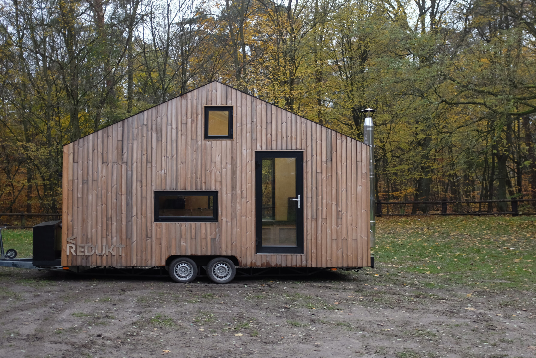

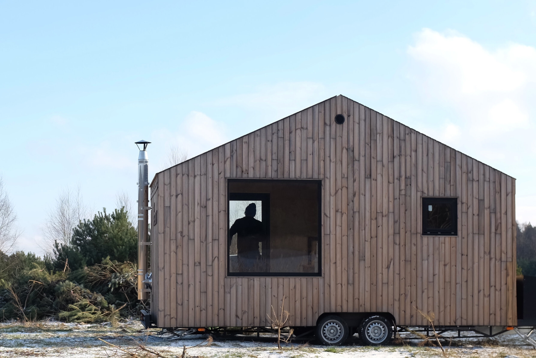
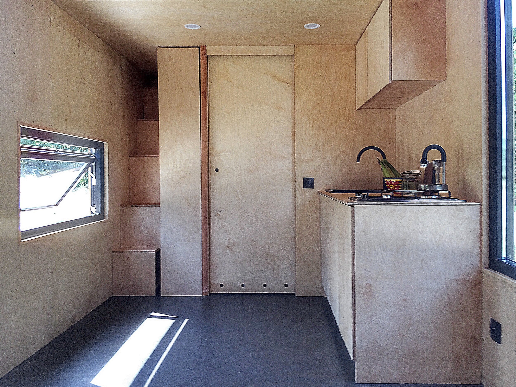
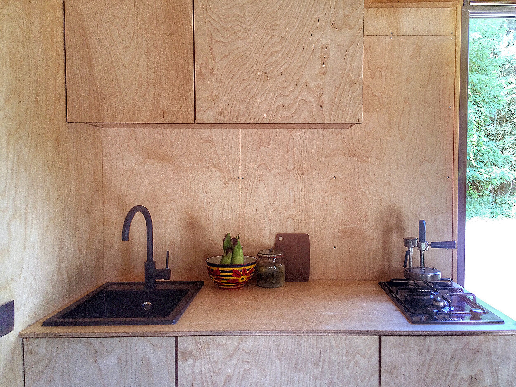
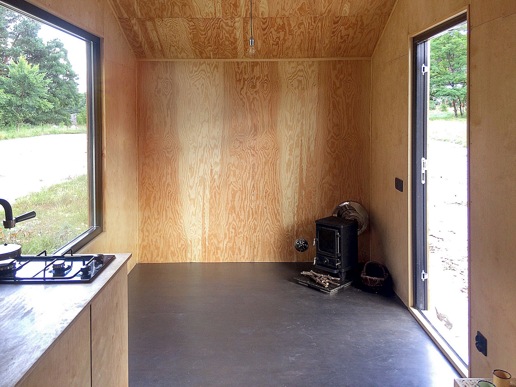
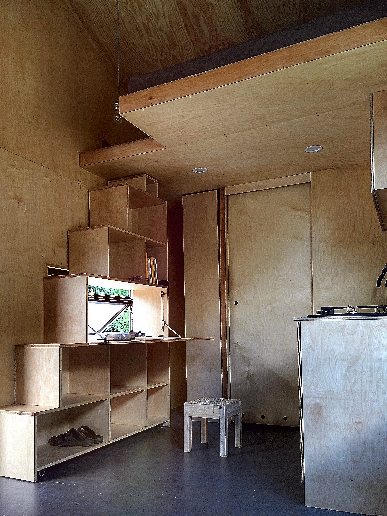
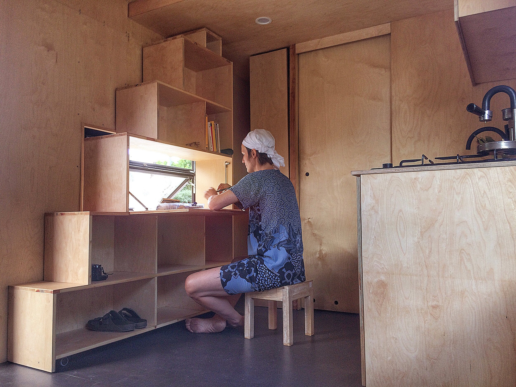
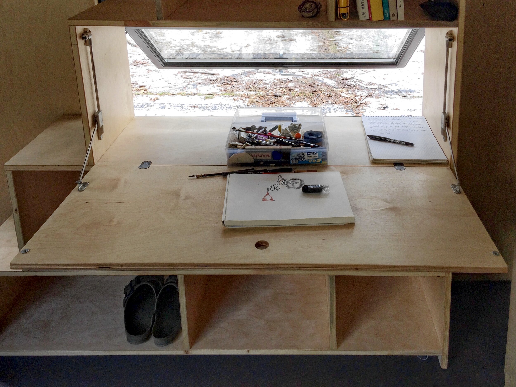
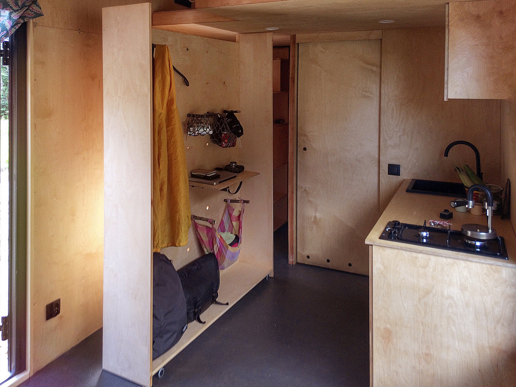
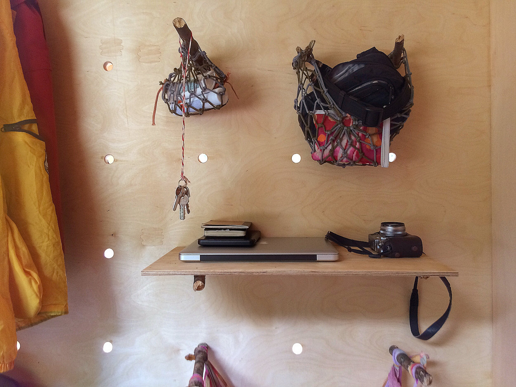
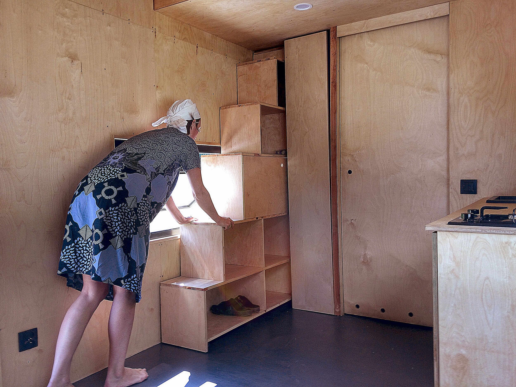
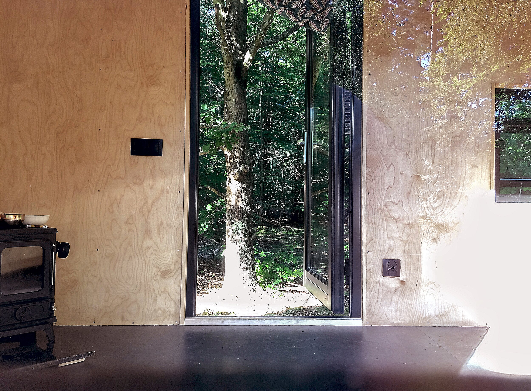
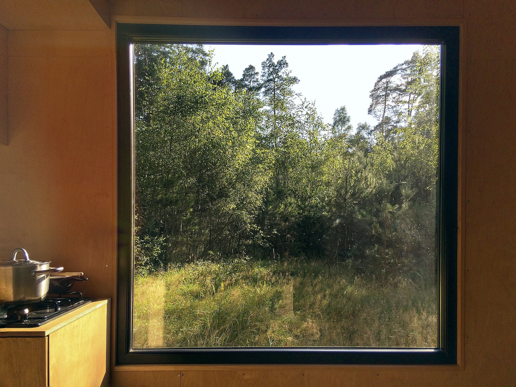
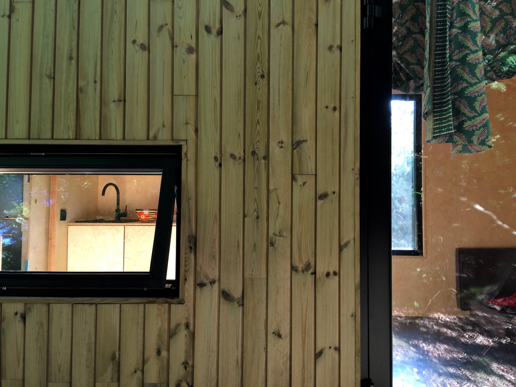
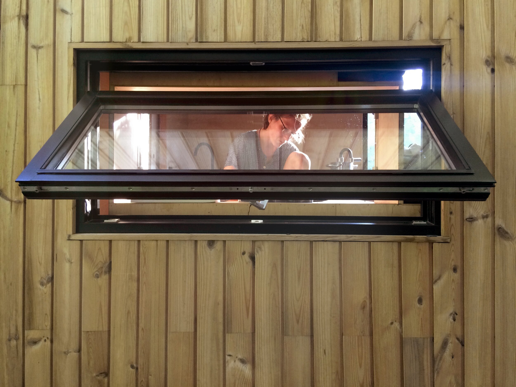
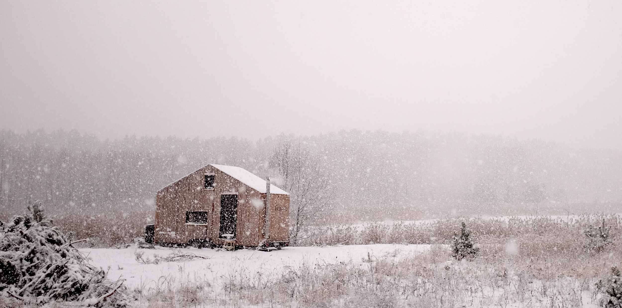
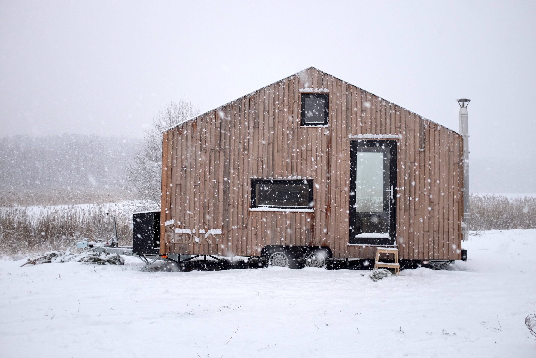
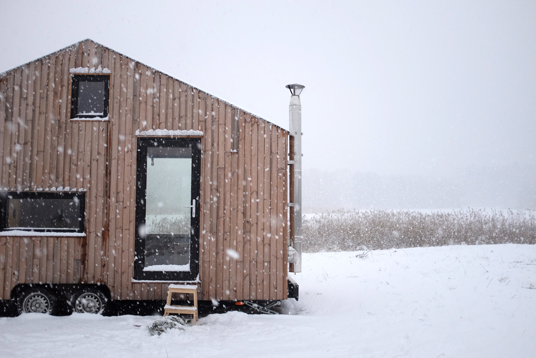
REDUKT individual design Studio
This mobile house was created as the basis for the development of a recording studio as well as for exhibition and fair tasks. The shape evokes a modern barn. The facade is made of oiled spruce. The interior is decorated with birch plywood. In this case, the mezzanine is an additional technical room. Dimensions: 4.30 x 2.55 x 3.95 m. [Design: Katarzyna Bodziak]
