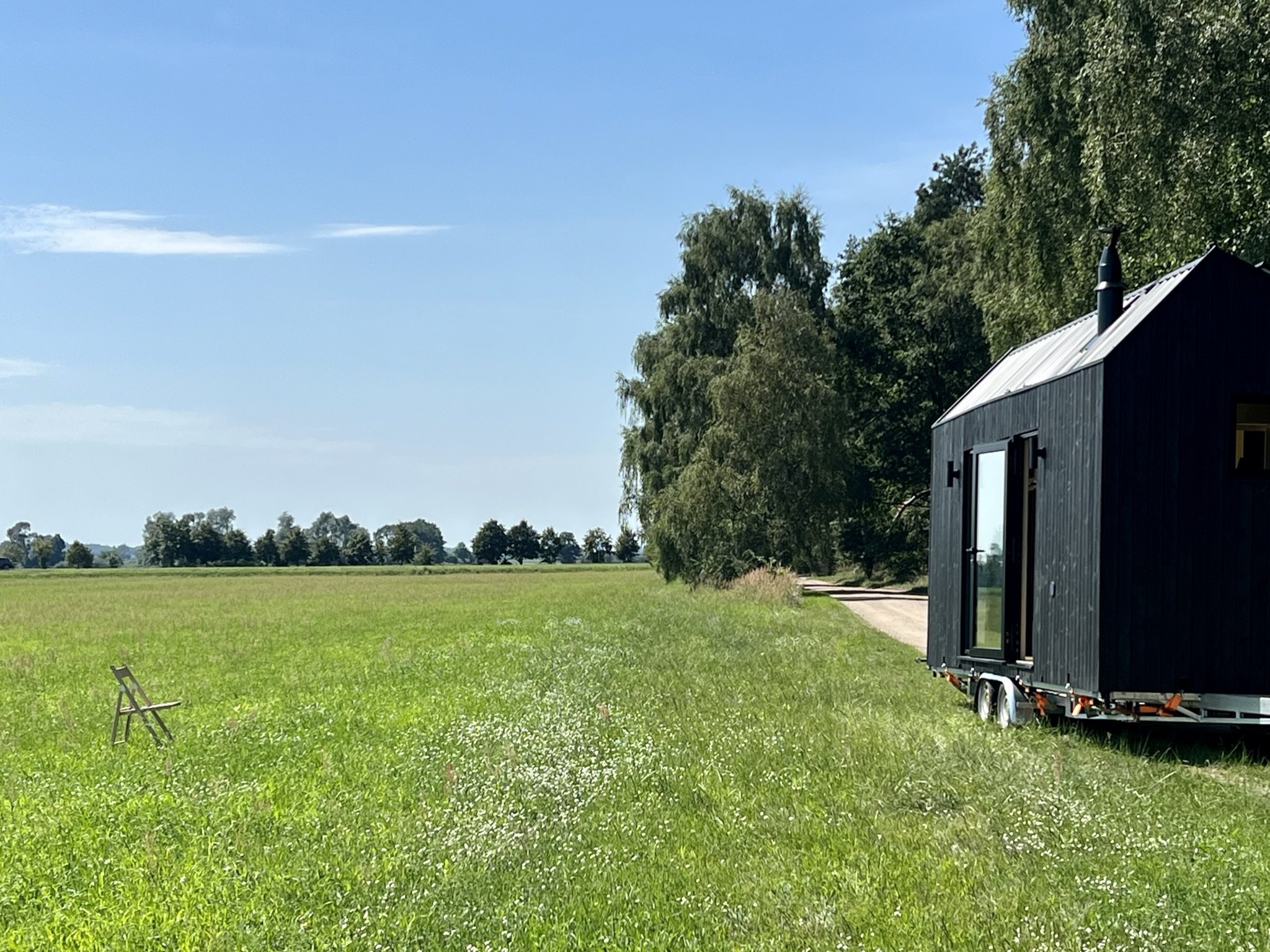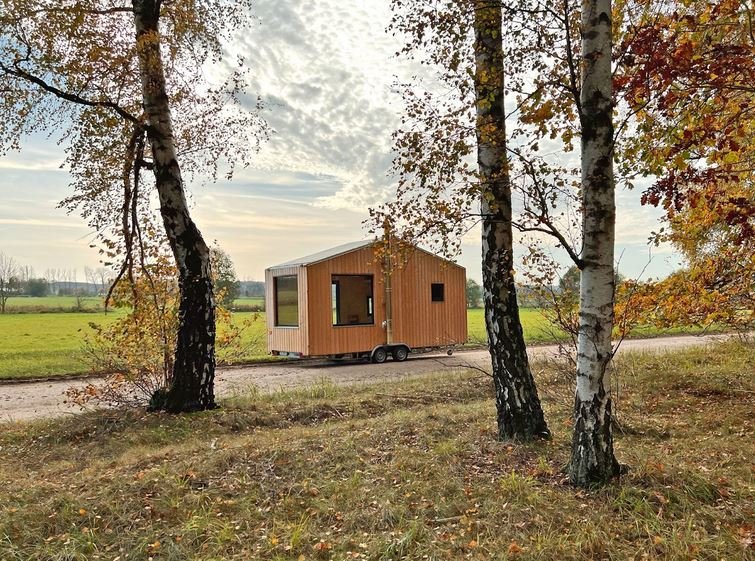Our customers are often in doubt about which version of the house will best suit their needs. The choice of an on-grid or off-grid version of a house or a mixed version depends mainly on access to utilities on the plot, individual preferences and future plans.
Sometimes it is difficult to predict which components and systems will ensure the long-term comfort of the home and its use.
If you are not sure which equipment package for your mobile home to opt for, this article will explain the most important aspects involved in choosing an on- or off-grid version.
Photo: REDUKT
An on-grid house versus an off-grid house - the differences
An off-grid house, by being equipped with the systems and appliances included in the Off-grid Package, can function autonomously without being permanently connected to utilities. An on-grid house, on the other hand, requires the connection of utilities: electricity, water, and optionally gas and sewerage. Why optional? Because you have the option of partially equipping the house with appliances included in the off-grid package, such as the lightweight separation toilet recommended for trailer houses.
How do we make off-grid houses independent of connection to the power, water or sewerage networks?
Systems installed in an off-grid mobile house. Photo: REDUKT
Electricity
An off-grid house produces energy through roof-mounted photovoltaic panels and stores it in a battery that powers the house's installations. When planning to equip a house on wheels with an electricity production and storage system, whether off-grid or mixed version, it is important to consider the number of appliances that will consume the energy produced by the photovoltaic panels. Typically, these include a basic set of outdoor and indoor lighting, a refrigerator, indoor sockets, appliances connected to the grid by the user (charger, laptop, etc.) and the antifreeze water system.
Not in all cases will the energy from the solar system be sufficient to provide power to all appliances at the same time - it is therefore necessary to estimate power consumption according to individual demand before deciding to use this source of electricity exclusively. An induction hob, additional household appliances such as an oven or dishwasher, an air conditioner or a water heater alone require too much energy for the capabilities of a standard photovoltaic package.
It is also important to consider the conditions on the chosen plot of land - mainly its sun exposure, the positioning orientation of the house and, consequently, of the photovoltaic panels (south/north, east/west) and whether there are other factors limiting the amount of sunlight, such as shade from trees or climatic factors such as prolonged snowfall. These limit the efficiency of photovoltaic panels.
Solar system in off-grid REDUKT tiny house. Photo: REDUKT
Water
If it is not possible to connect the house to mains water (ON-GRID) or our own well, which will provide us with good quality water or water that has been adequately treated through an individual water treatment plant, we are left with off-grid solutions.
A water tank is located in the technical room (REDUKT houses are equipped with a 400l tank as standard) and regularly filled with transported water through an external inlet.
Water system in off-grid REDUKT tiny house. Photo: REDUKT
Gas
Outdoor propane butane gas storage units provide an additional source of energy in situations where there is no electricity on the plot and the off-grid package will not power all appliances due to its efficiency. Connecting the house installation to the bottle allows the use of a gas cooker and gas water heater.
Heating
For heating REDUKT mobile houses, we recommend the following heat sources, which can be used in both on-grid and off-grid houses respectively:
air-conditioning with heating function for on-grid houses only due to the high electricity consumption,
IR underfloor heating for both types of houses,
wood-burning cooker or pellet cooker for both types of houses, ,
wall-mounted electric heaters for on-grid houses or gas heaters for off-grid versions.
Heating options recommended for mobile houses on wheels. Photo: REDUKT
Comparison: on-grid vs. off-grid
The table below shows a comparison of on-grid and off-grid mobile home utilities and appliances. A mixed option is also available as we wrote, which is a selection of individual options depending on the specific utility access on the plot.
How to get started?
During the process of ordering a REDUKT mobile home, we can help you choose the best solutions, sharing our knowledge and years of experience in the production of tiny mobile homes on trailers. The models in our range are designed with the specific requirements of on-grid or off-grid packages in mind.
The final choice depends on many factors: an analysis of the access to utilities on the plots, the planned budget, the location of the house, its function, the needs and preferences of its inhabitants. We are happy to guide our clients through the decision-making process, selecting the optimal house model and solutions.
We invite you to contact us.
Photo: REDUKT



























