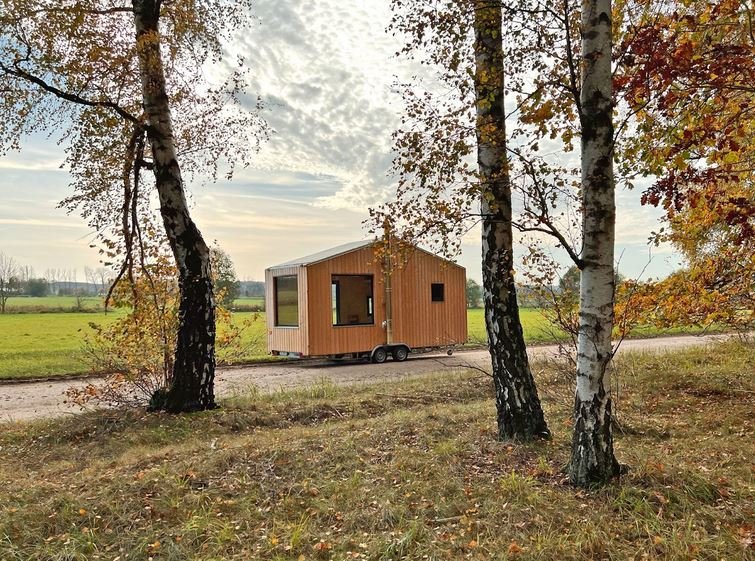Our adventure with REDUKT mobile houses began in 2017 with a prototype trailer house with the iconic gabled roof and large window. The first house model named REDUKT-01, went through several stages of optimisation and modification. To this day, it remains in our offer as the REDUKT ONE model because of its unique character. What makes it so special?
Mobile tiny house REDUKT ONE. Photo: REDUKT
The REDUKT ONE house refers to the traditional form of a house with a gable roof, which makes it cosy. The greatest feature of this house is the large amount of glazing, allowing you to experience nature. Huge double windows adjacent to double doors provide the best views and plenty of light throughout the interior. Here, on the sofa placed under these windows, you can sit with a cup of aromatic coffee in your hand to relax and immerse yourself in the beauty of the surrounding nature.
Mobile tiny house REDUKT ONE. Photo: REDUKT
Photo: REDUKT
The functional, ground-floor layout with a mezzanine has been arranged to emphasise the openness of the living space. Specially designed modular, multifunctional furniture is mobile to make the best out of the available space. Walls and furniture made of natural plywood make the interior bright and luminous.
The interior of the tiny house REDUKT ONE. Photo: REDUKT
This house model is smaller than the others - it is 6 m long, 2.55 m wide and 3.95 m high. Despite its small size, it can accommodate up to four people. There is a full-size mattress on the mezzanine floor and an additional two sleeping places are gained by folding out the sofa bed. On level 0 there is also a fully equipped kitchenette and a bathroom with a shower.
A bathroom in the mobile house REDUKT ONE. Photo: REDUKT
The arrangement of the space is facilitated by multifunctional furniture - a staircase, integrated with a desk and bookcase, and a wardrobe with rod and shelves - in the form of two mobile modules, tucked under the mezzanine.
Mobile modular furniture in REDUKT ONE house. Photo: REDUKT
The house can be equipped with a full off-grid package, allowing it to function autonomously on the plot without access to utilities:
an internal water tank with pump,
photovoltaic installation with integrated battery and inverter,
a gas installation (water heating, cooking, heating),
and a wood burning stove with chimney installation and additional wall insulation.
Mobile tiny house REDUKT ONE. Photo: REDUKT
With just a few square meters of space, you can live in complete comfort: without unnecessary distractions, in your own way, close to nature.
Wherever you want.























