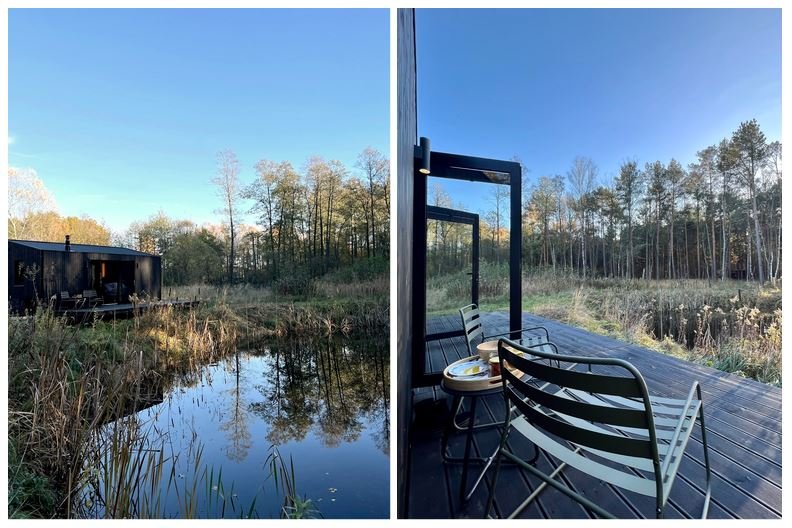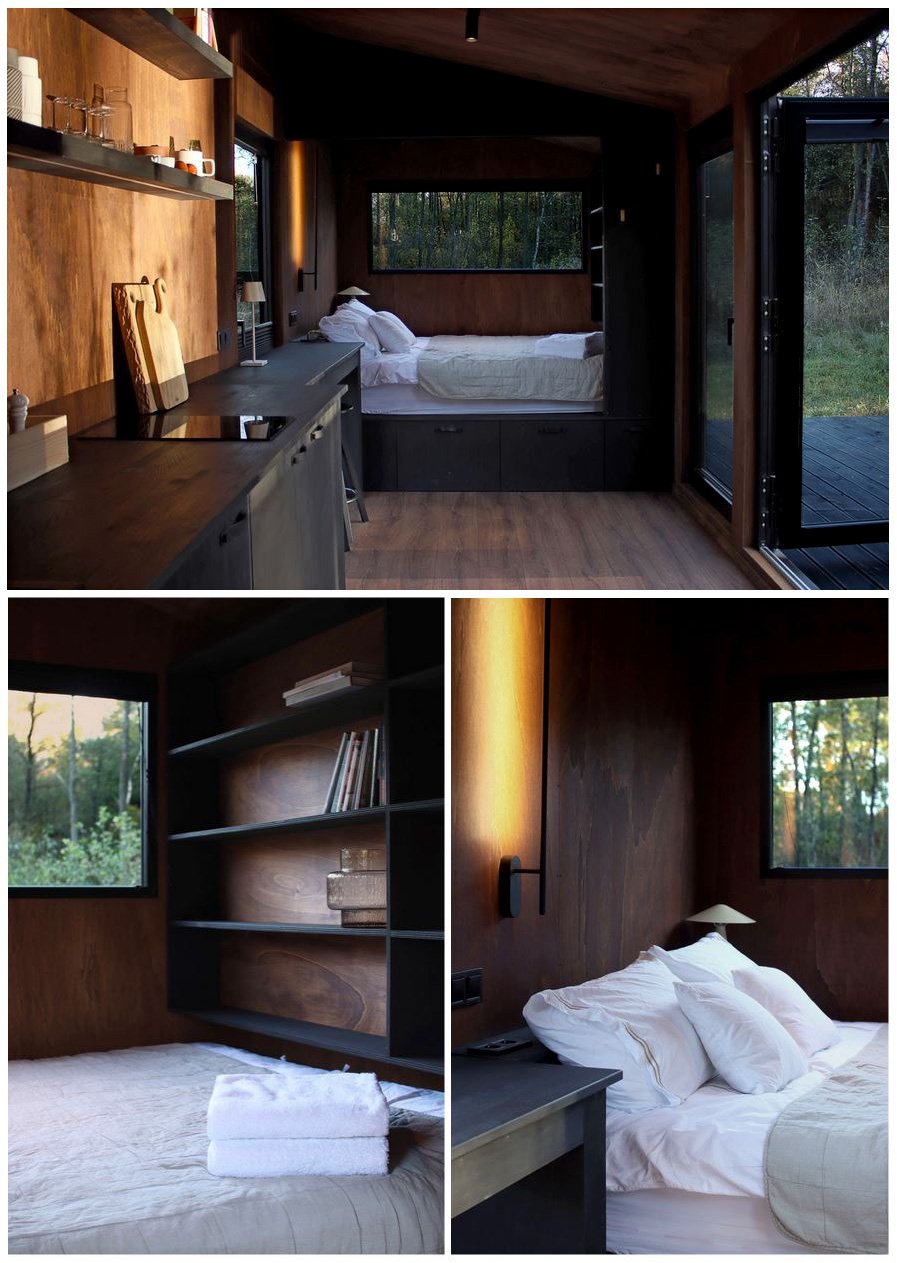Constructing a standard brick house is a complex, multi-stage and time-consuming process. Many people associate home ownership with numerous delays and unforeseen additional costs due to complicated formal procedures, involvement of a team of professionals, and lengthy implementation. This can make it difficult to accurately estimate the final budget.
However, owning a tiny house on wheels offers a simpler process. A small house on wheels can be built in just 2 to 3 months, with a base in the form of a trailer, minimal paperwork and pre-set costs. The process from design selection to final key handover takes an average of 10 weeks.
You can choose a house from our standard offer, which is immediately ready for production. Alternatively, you can choose a personalized version with the option to make small finishing changes. If you prefer, we can design a house from scratch according to your individual preferences. Please note that the design process for a custom house takes an additional two months and incurs an extra fee.
Photo: REDUKT
The process of building a house in our workshop consists of several stages:
preparation of a trailer with EU approval for transporting cargo with a maximum weight of 3.5 tons. Its length is from 6 to 7.2 meters, chosen optimally for the project, so that the cargo (the house) fits within the allowed weight,
execution of the wooden structure of the house (outer walls, roof, mezzanine – if planned), i.e. the skeleton; here the house takes the designed form,
Photo: REDUKT
installation of an interior vapor barrier film and finish plywood on the walls,
Photo: REDUKT
implementation of internal installations: plumbing, electrical, ventilation and off-grid equipment,
installation of the main equipment in the technical room,
thermal insulation of the structure, that is completing the skeleton with wall and roof cladding with a theminsulator in the form of mineral wool, sheep's wool or wood fiber, and then covering the entire body of the house with a membrane with high diffusion openness,
Photo: REDUKT
installation of windows and doors including flashing of openings,
installation of facade boards,
finishing of the roof, in our houses it is mostly trapezoidal sheet metal roofing, along with installation of its drainage,
Photo: REDUKT
flooring with natural board or laminate panels and installation of interior walls,
installation of furniture, electrical fixtures and lamps,
Photo: REDUKT
installing the final amenities in the interior,
adding the final details from the outside as well.
Photo: REDUKT
We complete the construction phase with the commissioning of all installations and the technical inspection. Once the acceptance is approved, the house on wheels is ready to go, on its own wheels or by truck to the address you specify.
In 12 weeks, at a predetermined price for the chosen model of the house, you own it and can spend the first night in it :-) It's that simple!























