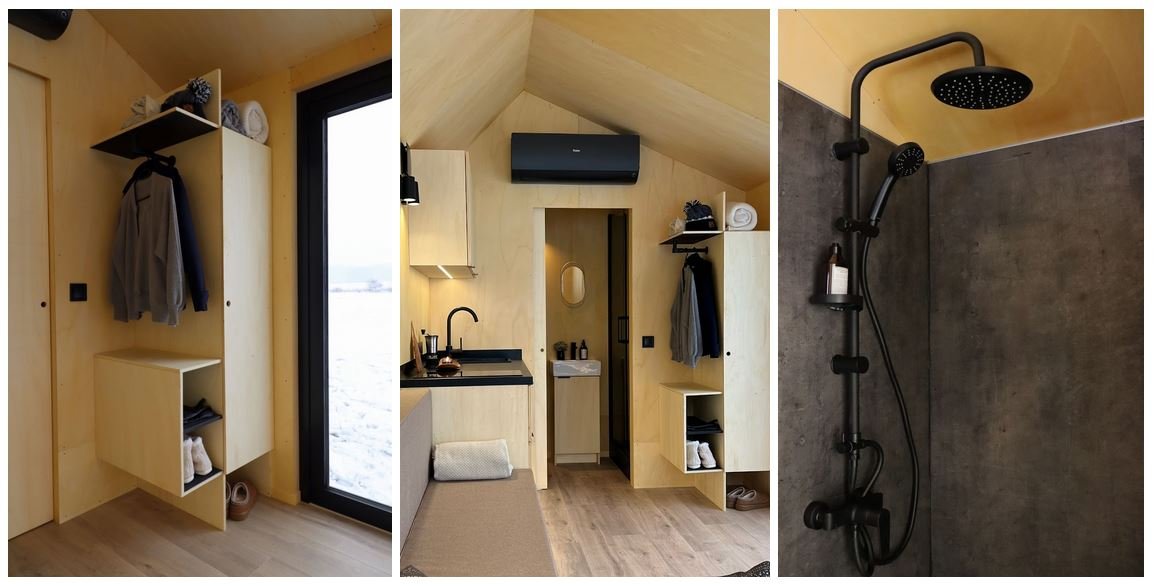Imagine a tiny house gracefully standing among whispering trees or on the shore of a lake with water reflections dancing on the facade or on a snow-covered slope in the mountains…
Enabling the residents to experience immersion in nature was the inspiration for the new house model, which was created in our workshop in the last winter months.
Photo: REDUKT
REDUKT PURA – the ground floor version
The house REDUKT PURA_1Level is the third model in the REDUKT PURA family and, unlike the two previous models (REDUKT PURA with ladder, REDUKT PURA with stairs), it is a ground floor house – it does not have a mezzanine. Its shape refers to the classic shape of a house with a gable roof, easily blending into the surrounding landscape. The functional, ground floor layout with a huge window next to the bed is a response to the idea of completely opening the home space to experiencing nature.
Photo: REDUKT
Simplicity and minimalism
The interior of the REDUKT PURA_1Level house is characterized by simplicity, functionality, and clean lines of minimalist design. Sunlight streams in through the double panes of the flush opening doors, providing ample natural light. The large asymmetrical window, which replicates the shape of the roof, is the most distinctive feature of this model.
Lying on a comfortable double bed placed just below the window, we can freely gaze at the landscape outside. After outdoor activities, we prioritize high-quality sleep and lazy mornings with breakfast in bed, in accordance with our biological clock. This is our time to rest and recharge.
Photo: REDUKT
How relaxing it would be… waking up on a crisp Sunday morning with a view of a wild meadow surrounded by forest and catching a glimpse of a curious deer peeking out from behind a tree outside your window? The house is equipped for comfortable year-round use and serves as a refuge for all four seasons.
Photo: REDUKT, pexels.com
Rest zone
At the head of the bed, there is a practical shelf with a storage compartment. Above it hang twin wall lamps that create a cozy atmosphere during quiet evenings with a book. The rest zone extends deep into the house in the form of an L-shaped sofa adjacent to the bed. As a result, the house's small footprint offers a functionally designed space for typical activities: relaxing, cooking, eating, and sleeping.
Photo: REDUKT
On the other side of the living space, the kitchen invites you to take a moment to make coffee or prepare a meal. It is equipped with standard built-ins, including a kitchen top with an induction hob, a sink, a refrigerator, and storage bins. Capacious cabinets with shelves and drawers provide ample storage space.
Photo: REDUKT
Practical equipment
Opposite the kitchen is a small wardrobe that offers additional storage space. The closet is a vertical cabinet combined with a practical hanger for outerwear and shelves for shoes.
A light sliding door made of plywood, the same material as the walls, separates the kitchen from the entrance to the house. The bathroom behind the door features a full-size shower with a rain shower head, a sink with a cabinet and a toilet. Behind it is the engineering room, the technical heart of the house, also available in a full off-grid package.
Photo: REDUKT
In harmony with nature
The natural plywood furniture creates a luminous and spacious interior, while the addition of black details and trim adds a versatile and modern touch. The dark facade boards covering the exterior walls accentuate the color scheme of the house's interior. The impregnating glaze for spruce boards is available in various shades, allowing you to customize the facade and the area around your house to your liking.
Photo: REDUKT
If you need to relax, recharge and find inspiration, this house offers the desired peace.
Check out the detailed specifications of this house model on our website under 'REDUKT houses.'
Photo: REDUKT









