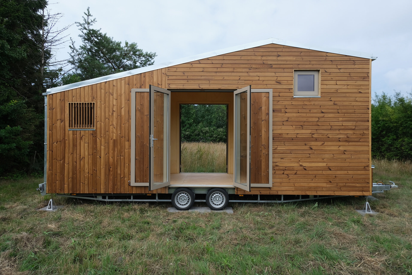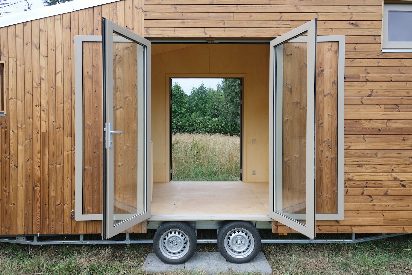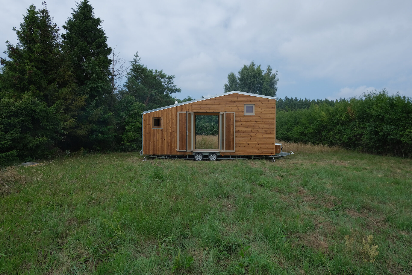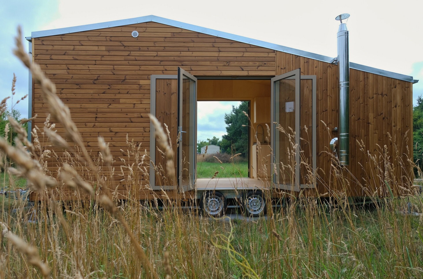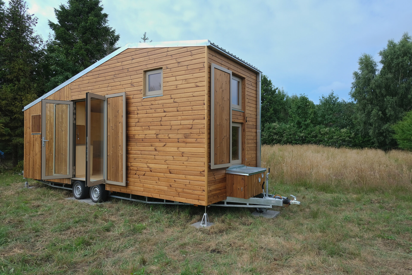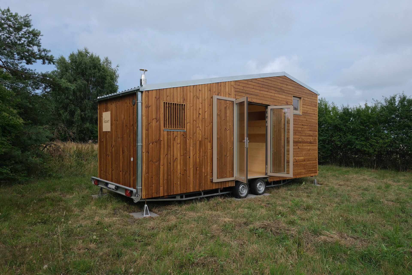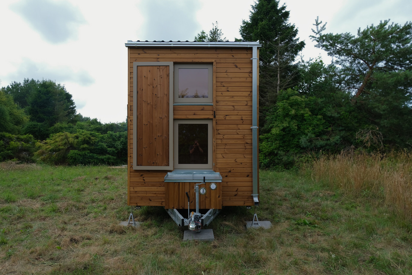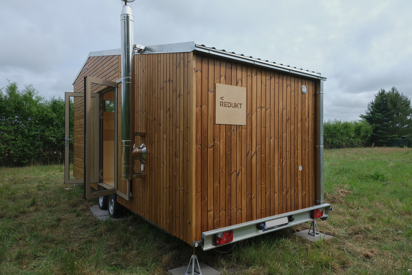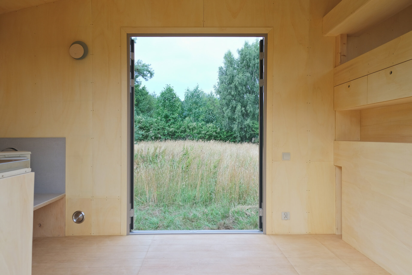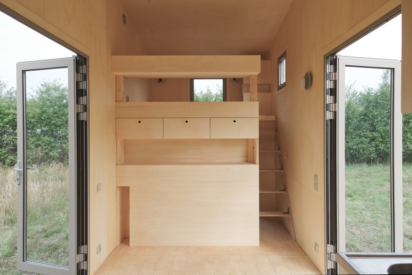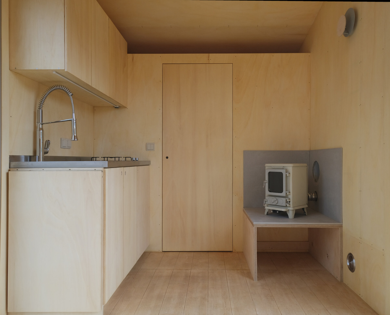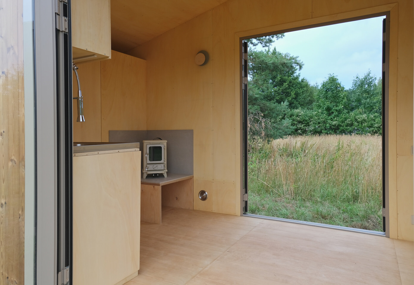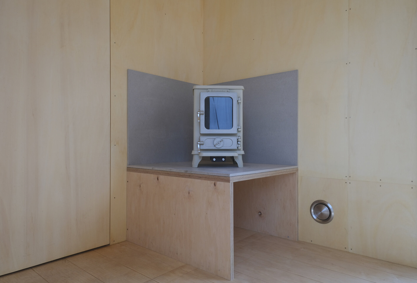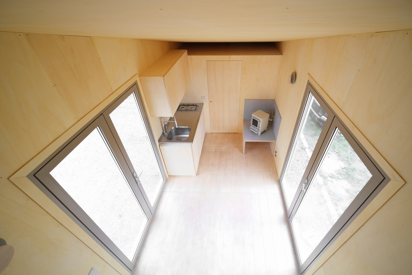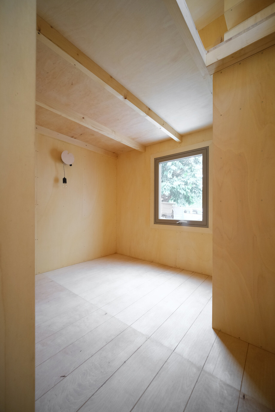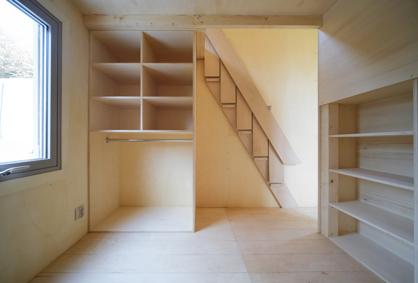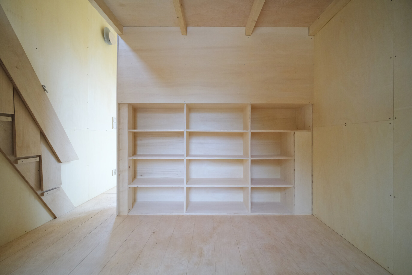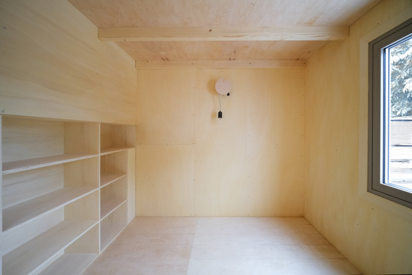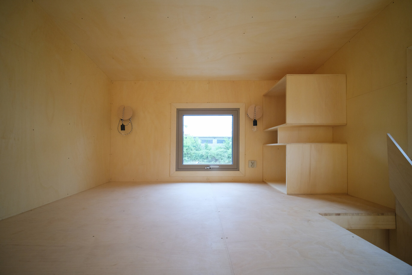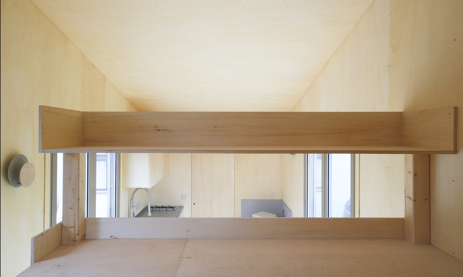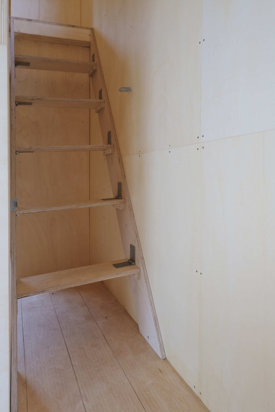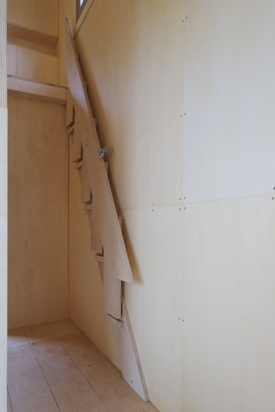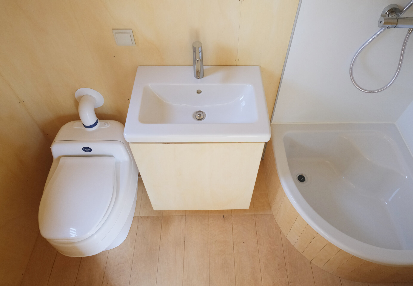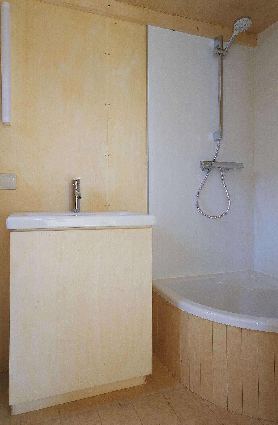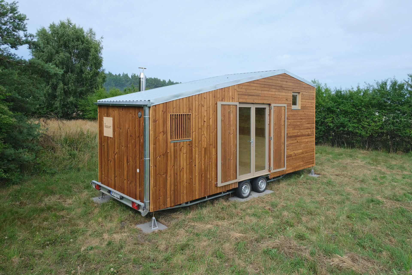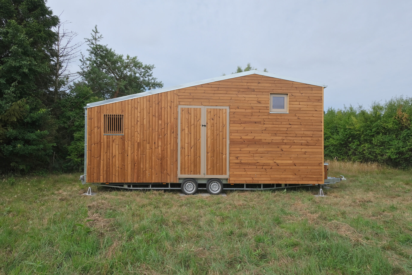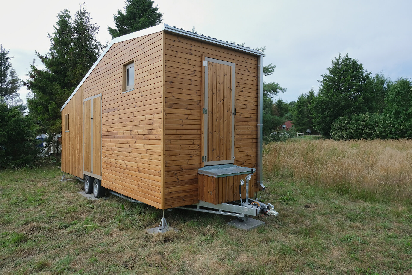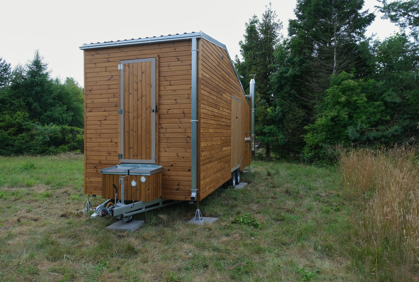In mid-2021, we built and delivered tiny house to a family with two young kids. It is an individual design, it has a number of solutions dedicated to the needs of this family.
The living area is open to both sides of the house and the plot on which it stands. Large glass doors on both sides of the house allow not only residents to enter, but also let in the light and open the house to the beauty of the surrounding nature. Hear the sound of the sea waves...
The kids are really young, so we decide to provide their own, separated, easily accessible bedroom for them on level zero. It's a safe solution, they don't have to climb stairs to the loft. The adults sleep there. You can get on it via cleverly folding stairs - they not only save the space, but what is more when folded easily... no one will enter the loft without an invitation. In the loft, apart from a full-size sleeping area, there is also a table at which we have planned a place to work. The house also has a fairly large kitchenette and a fully functional bathroom, as well as many places and shelves for storing things.
The family attaches great importance to health and responsibility for the environment. That is why the house is made of natural and organic materials. The walls of the house are insulated with sheep wool, which, apart from great insulation properties, also influences the indoor climate by regulating the humidity. The façade is decorated with thermized and oiled pine boards, and the roof is made of galvanized metal sheets. Together, they will age beautifully.
The house is prepared to off-grid living. It has been equipped with a solar installation to generate electricity, a gas installation and a compost toilet. It is heated by a beautiful wood burning stove made in painting also on individual order.
The whole design is very redukt-styled, simple in form, maybe even minimalist, without distractions, allowing you to relax and focus on the family and the surrounding nature.
House dimensions: 7.20 x 2.55 x 3.95 m.
Design: Krystyna Filipiak

